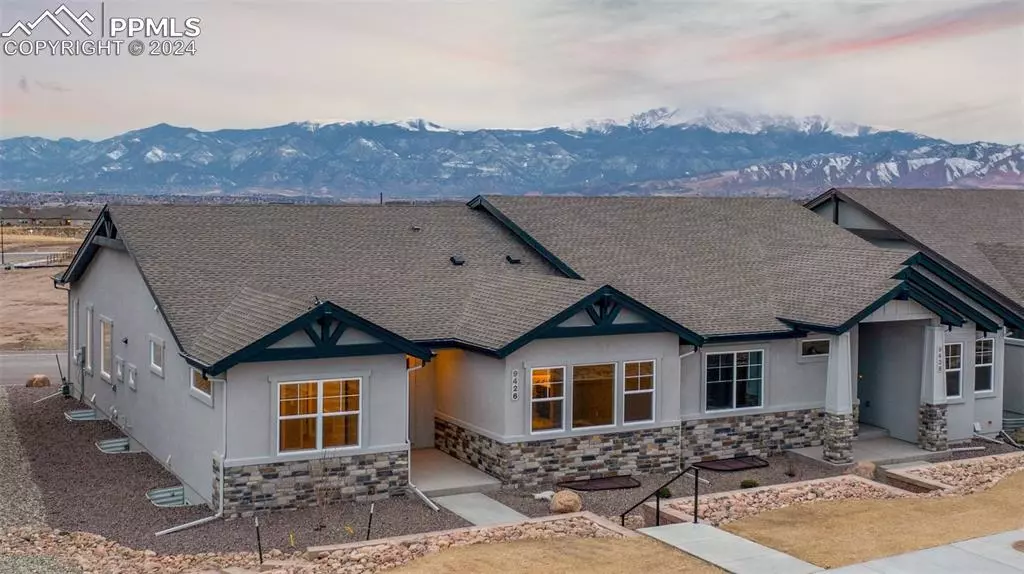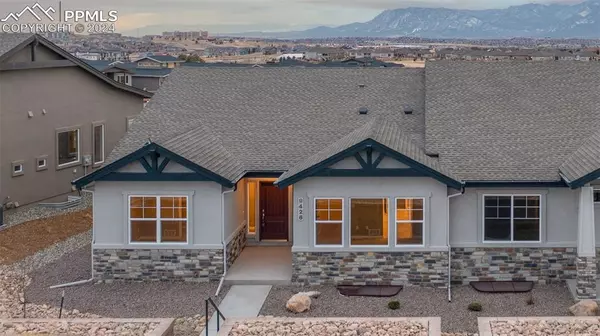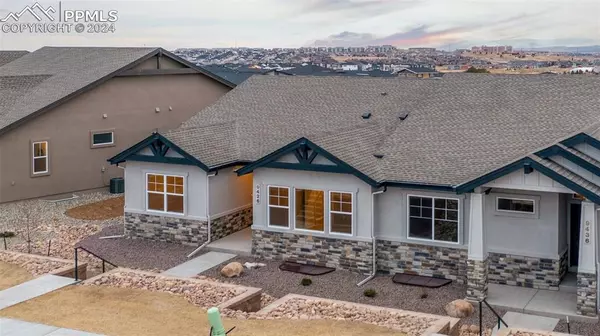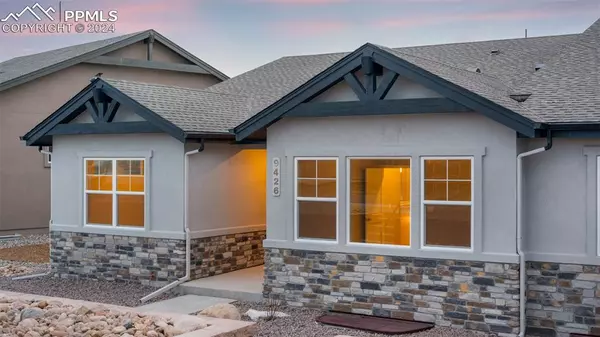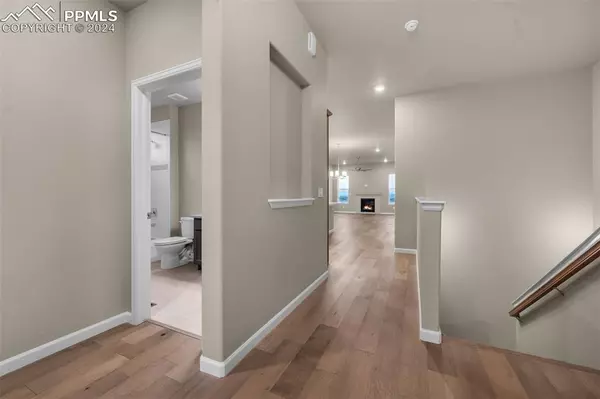
9426 Wolf Valley DR Colorado Springs, CO 80924
3 Beds
3 Baths
3,335 SqFt
OPEN HOUSE
Sat Nov 30, 1:00pm - 4:00pm
UPDATED:
11/27/2024 05:45 PM
Key Details
Property Type Single Family Home
Sub Type Patio Home
Listing Status Active
Purchase Type For Sale
Square Footage 3,335 sqft
Price per Sqft $191
MLS Listing ID 4723976
Style Ranch
Bedrooms 3
Full Baths 2
Three Quarter Bath 1
Construction Status New Construction
HOA Fees $380/mo
HOA Y/N Yes
Year Built 2023
Tax Year 2022
Lot Size 5,319 Sqft
Property Description
The kitchen is a culinary haven, featuring quartz counters, stainless steel appliances, a pantry, and a large island that provides additional seating. Retreat to the primary suite, which offers a plush 4-piece bathroom and a walk-in closet with wood shelving and rods. The main level living is completed by a second bedroom or study with a walk-in closet, a full bathroom, and a laundry room with a closet.
The finished lower level is designed for entertainment, featuring 9' ceilings, a spacious Family room prepped for a future wet bar, and a game area. Additionally, a bedroom with a walk-in closet, a full bathroom, and a storage/mechanical room complete the lower level. There's also room to grow in the unfinished area, prepped for a future bathroom.
This energy-rated home is equipped with modern amenities, including air conditioning, a tankless water heater, a 96% energy-efficient furnace with a variable speed motor, Pex water piping, and sealed ducts, ensuring energy efficiency and comfort. Enjoy the convenience of low-maintenance living in the Revel Terrace at Wolf Ranch community, and reclaim your weekends! Welcome home to the Oasis.
Location
State CO
County El Paso
Area Revel Terrace At Wolf Ranch
Interior
Interior Features 9Ft + Ceilings, Great Room
Cooling Ceiling Fan(s), Central Air
Flooring Carpet, Ceramic Tile, Other, Vinyl/Linoleum
Fireplaces Number 1
Fireplaces Type Gas, Main Level
Exterior
Parking Features Attached
Garage Spaces 2.0
Fence Community
Community Features Community Center, Dog Park, Hiking or Biking Trails, Lake/Pond, Parks or Open Space, Playground Area, Pool
Utilities Available Electricity Connected
Roof Type Composite Shingle
Building
Lot Description Level
Foundation Full Basement
Builder Name Vanguard Homes
Water Municipal
Level or Stories Ranch
Finished Basement 60
Structure Type Frame
New Construction Yes
Construction Status New Construction
Schools
Middle Schools Chinook Trail
High Schools Liberty
School District Academy-20
Others
Miscellaneous HOA Required $,Kitchen Pantry
Special Listing Condition Builder Owned



