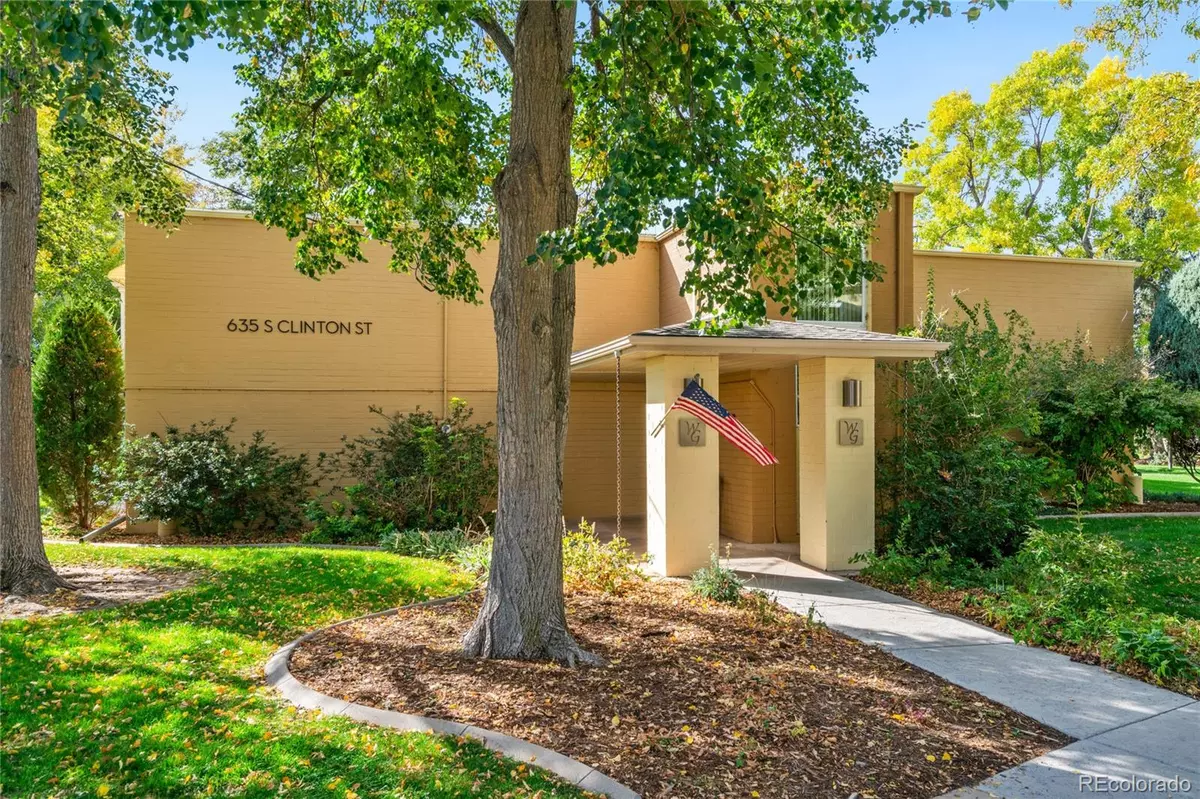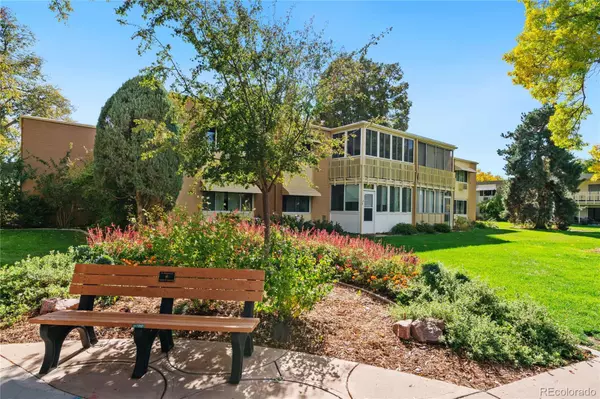
635 S Clinton ST #1A Denver, CO 80247
2 Beds
2 Baths
1,200 SqFt
UPDATED:
11/23/2024 08:35 PM
Key Details
Property Type Multi-Family
Sub Type Multi-Family
Listing Status Active
Purchase Type For Sale
Square Footage 1,200 sqft
Price per Sqft $216
Subdivision Windsor Gardens
MLS Listing ID 7288865
Style Mid-Century Modern
Bedrooms 2
Full Baths 1
Three Quarter Bath 1
Condo Fees $654
HOA Fees $654/mo
HOA Y/N Yes
Abv Grd Liv Area 1,200
Originating Board recolorado
Year Built 1962
Annual Tax Amount $1,204
Tax Year 2023
Property Description
Location
State CO
County Denver
Zoning O-1
Rooms
Main Level Bedrooms 2
Interior
Interior Features Ceiling Fan(s), Granite Counters, Open Floorplan, Smoke Free, Walk-In Closet(s)
Heating Baseboard, Hot Water
Cooling Air Conditioning-Room
Flooring Carpet, Vinyl
Fireplace N
Appliance Convection Oven, Dishwasher, Microwave, Oven, Range, Refrigerator
Laundry Common Area
Exterior
Exterior Feature Spa/Hot Tub
Parking Features Storage
Garage Spaces 1.0
Pool Indoor, Outdoor Pool
Utilities Available Cable Available, Electricity Connected
Roof Type Other
Total Parking Spaces 1
Garage No
Building
Lot Description Corner Lot, Landscaped, Master Planned, Near Public Transit
Foundation Structural
Sewer Public Sewer
Water Public
Level or Stories One
Structure Type Brick,Frame
Schools
Elementary Schools Place Bridge Academy
Middle Schools Place Bridge Academy
High Schools George Washington
School District Denver 1
Others
Senior Community Yes
Ownership Individual
Acceptable Financing Cash, Conventional, FHA, VA Loan
Listing Terms Cash, Conventional, FHA, VA Loan
Special Listing Condition None
Pets Allowed Yes

6455 S. Yosemite St., Suite 500 Greenwood Village, CO 80111 USA






