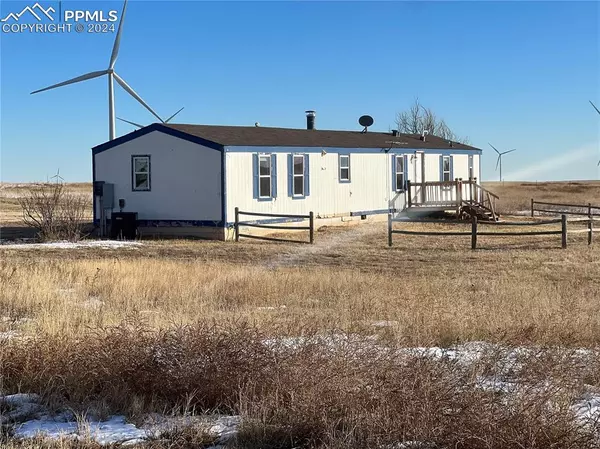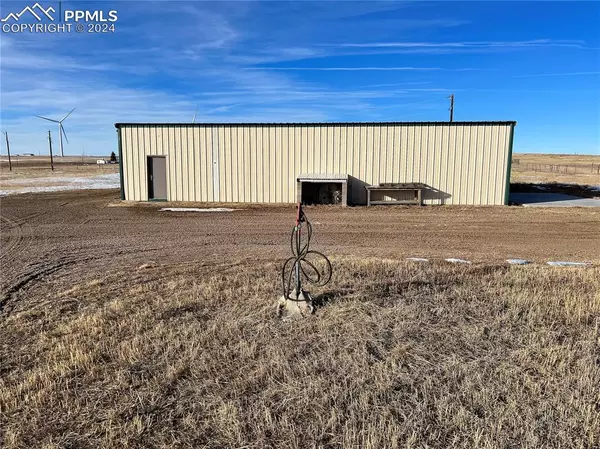
9785 N Calhan HWY Calhan, CO 80808
4 Beds
2 Baths
4,200 SqFt
UPDATED:
11/11/2024 09:49 PM
Key Details
Property Type Single Family Home
Sub Type Single Family
Listing Status Active
Purchase Type For Sale
Square Footage 4,200 sqft
Price per Sqft $135
MLS Listing ID 3245781
Style Ranch
Bedrooms 4
Full Baths 2
Construction Status Existing Home
HOA Y/N No
Year Built 1996
Annual Tax Amount $1,842
Tax Year 2022
Lot Size 40.000 Acres
Property Description
Location
State CO
County El Paso
Area Calhan
Interior
Interior Features Great Room, Skylight (s)
Cooling Ceiling Fan(s), Central Air
Flooring Carpet, Tile
Laundry Main
Exterior
Utilities Available Electricity Connected, Propane
Roof Type Composite Shingle
Building
Lot Description Level
Foundation Crawl Space, Full Basement
Water Well
Level or Stories Ranch
Structure Type Double Wide,HUD Standard Manu,Single Wide
Construction Status Existing Home
Schools
School District Calhan Rj1
Others
Special Listing Condition Sold As Is







