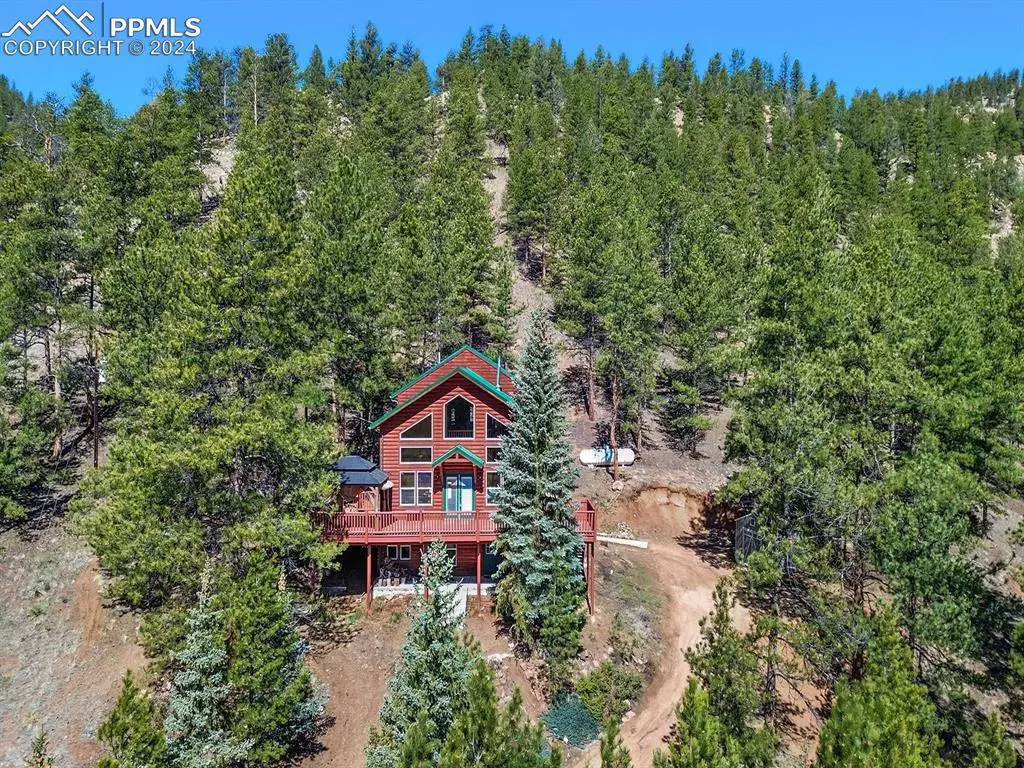
371 W Platte RD Lake George, CO 80827
3 Beds
3 Baths
3,472 SqFt
UPDATED:
11/11/2024 07:30 AM
Key Details
Property Type Single Family Home
Sub Type Single Family
Listing Status Active
Purchase Type For Sale
Square Footage 3,472 sqft
Price per Sqft $244
MLS Listing ID 9373216
Style 1.5 Story
Bedrooms 3
Full Baths 1
Three Quarter Bath 2
Construction Status Existing Home
HOA Fees $1,500/ann
HOA Y/N Yes
Year Built 1976
Annual Tax Amount $1,578
Tax Year 2022
Lot Size 1.300 Acres
Property Description
The furnace is fixed and obtained a certificate for its functionality, seller installed a new radon system, and pumped the septic system. Additionally, the seller has agreed to leave some mountain furniture at no extra cost.
Location
State CO
County Park
Area Sportsmans Paradise
Interior
Interior Features 6-Panel Doors, Great Room, Vaulted Ceilings
Cooling Ceiling Fan(s)
Flooring Carpet, Wood Laminate
Fireplaces Number 1
Fireplaces Type Free-standing, Main Level, One, Wood Burning, Wood Burning Stove
Laundry Electric Hook-up, Main
Exterior
Parking Features None
Fence None
Utilities Available Electricity Connected, Propane, Telephone
Roof Type Metal
Building
Lot Description Borders BLM, Level, Meadow, Mountain View, Rural, Sloping, Spring/Pond/Lake, Stream/Creek, Trees/Woods, View of Rock Formations
Foundation Slab, Walk Out
Water Well
Level or Stories 1.5 Story
Finished Basement 100
Structure Type Framed on Lot
Construction Status Existing Home
Schools
School District Park Re-2
Others
Miscellaneous High Speed Internet Avail.,HOA Required $
Special Listing Condition Not Applicable







