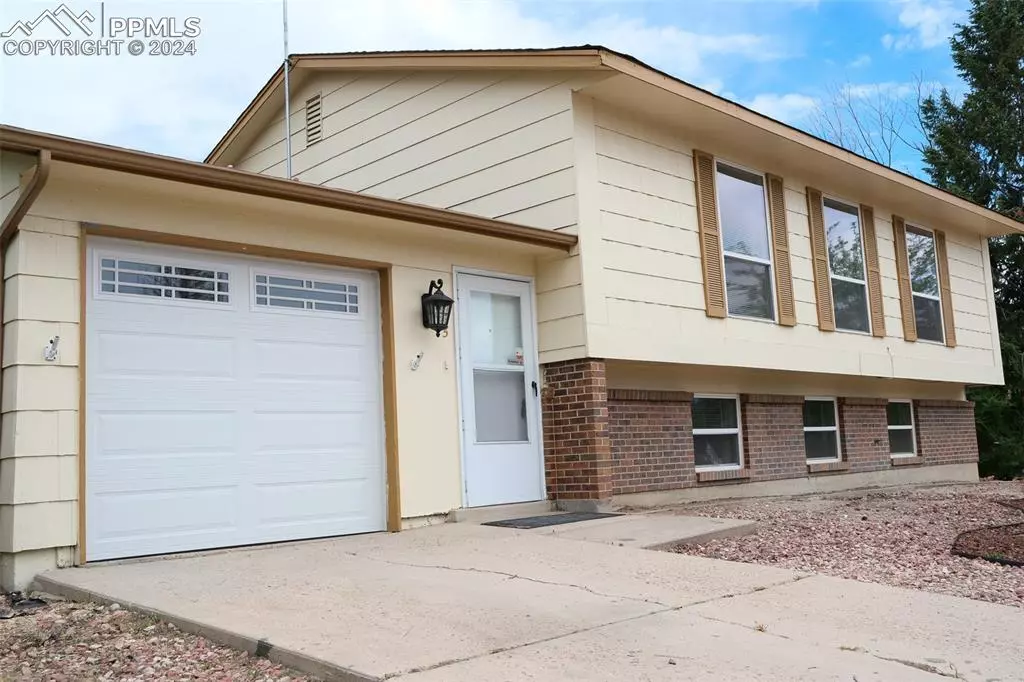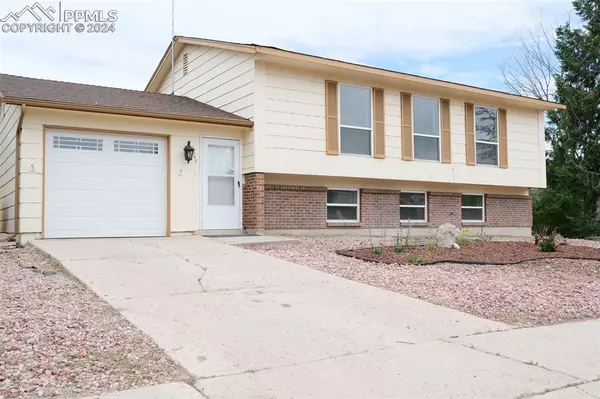
6545 Ashcroft DR Colorado Springs, CO 80918
4 Beds
2 Baths
1,816 SqFt
UPDATED:
10/24/2024 09:56 PM
Key Details
Property Type Single Family Home
Sub Type Single Family
Listing Status UC Short Sale - Showing
Purchase Type For Sale
Square Footage 1,816 sqft
Price per Sqft $225
MLS Listing ID 7833223
Style Bi-level
Bedrooms 4
Full Baths 1
Three Quarter Bath 1
Construction Status Existing Home
HOA Y/N No
Year Built 1972
Annual Tax Amount $1,323
Tax Year 2022
Lot Size 10,018 Sqft
Property Description
Call today for a private showing!
Location
State CO
County El Paso
Area Erindale
Interior
Cooling Ceiling Fan(s)
Flooring Carpet, Luxury Vinyl
Fireplaces Number 1
Fireplaces Type None
Laundry Lower
Exterior
Parking Features Attached
Garage Spaces 1.0
Fence Rear
Utilities Available Electricity Connected, Natural Gas
Roof Type Composite Shingle
Building
Lot Description Level, Mountain View, View of Pikes Peak
Foundation Garden Level
Water Municipal
Level or Stories Bi-level
Structure Type Frame
Construction Status Existing Home
Schools
School District Academy-20
Others
Miscellaneous Sump Pump
Special Listing Condition Short Sale Add Signed, Sold As Is







