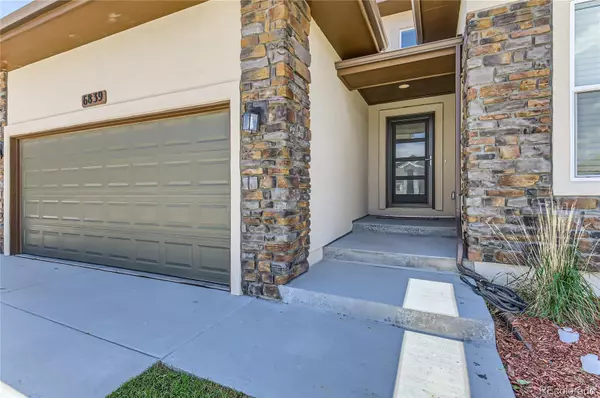
6839 Black Saddle DR Colorado Springs, CO 80924
5 Beds
3 Baths
2,738 SqFt
UPDATED:
10/01/2024 05:59 PM
Key Details
Property Type Single Family Home
Sub Type Single Family Residence
Listing Status Active
Purchase Type For Sale
Square Footage 2,738 sqft
Price per Sqft $246
Subdivision Wolf Ranch
MLS Listing ID 1845486
Style Traditional,Urban Contemporary
Bedrooms 5
Full Baths 3
Condo Fees $61
HOA Fees $61/mo
HOA Y/N Yes
Abv Grd Liv Area 1,468
Originating Board recolorado
Year Built 2017
Annual Tax Amount $4,597
Tax Year 2023
Lot Size 6,969 Sqft
Acres 0.16
Property Description
Location
State CO
County El Paso
Zoning PUD AO
Rooms
Basement Finished, Full, Sump Pump
Main Level Bedrooms 3
Interior
Heating Forced Air
Cooling None
Fireplaces Number 1
Fireplace Y
Appliance Dishwasher, Disposal, Humidifier, Microwave, Oven, Range, Refrigerator, Sump Pump
Exterior
Exterior Feature Balcony, Garden, Rain Gutters
Parking Features Concrete
Garage Spaces 3.0
Fence Partial
Utilities Available Cable Available, Electricity Connected, Natural Gas Connected, Phone Available
View Mountain(s)
Roof Type Architecural Shingle
Total Parking Spaces 3
Garage Yes
Building
Lot Description Corner Lot, Landscaped, Open Space, Sprinklers In Front, Sprinklers In Rear
Foundation Slab
Sewer Public Sewer
Water Public
Level or Stories One
Structure Type Frame,Stone,Stucco
Schools
Elementary Schools Legacy Peak
Middle Schools Chinook Trail
High Schools Liberty
School District Academy 20
Others
Senior Community No
Ownership Individual
Acceptable Financing Cash, Conventional, FHA, VA Loan
Listing Terms Cash, Conventional, FHA, VA Loan
Special Listing Condition None

6455 S. Yosemite St., Suite 500 Greenwood Village, CO 80111 USA






