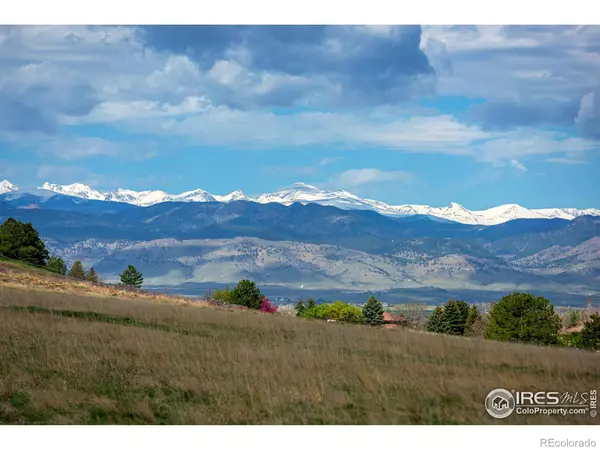
6541 Legend Ridge TRL Niwot, CO 80503
5 Beds
7 Baths
12,556 SqFt
UPDATED:
10/21/2024 01:51 PM
Key Details
Property Type Single Family Home
Sub Type Single Family Residence
Listing Status Active
Purchase Type For Sale
Square Footage 12,556 sqft
Price per Sqft $418
Subdivision Legend Ridge Flg 3
MLS Listing ID IR1009262
Style Contemporary
Bedrooms 5
Full Baths 5
Half Baths 2
Condo Fees $350
HOA Fees $350/qua
HOA Y/N Yes
Abv Grd Liv Area 7,073
Originating Board recolorado
Year Built 2007
Annual Tax Amount $25,869
Tax Year 2023
Lot Size 0.790 Acres
Acres 0.79
Property Description
Location
State CO
County Boulder
Zoning RES
Rooms
Basement Full, Walk-Out Access
Interior
Interior Features Eat-in Kitchen, Kitchen Island, Open Floorplan, Pantry, Vaulted Ceiling(s), Walk-In Closet(s), Wet Bar
Heating Forced Air
Cooling Central Air
Flooring Tile, Wood
Fireplaces Type Basement, Dining Room, Family Room, Gas, Living Room, Primary Bedroom
Fireplace N
Appliance Bar Fridge, Dishwasher, Disposal, Double Oven, Dryer, Microwave, Oven, Refrigerator, Washer
Laundry In Unit
Exterior
Exterior Feature Balcony, Gas Grill
Parking Features Heated Garage, Oversized
Garage Spaces 6.0
Fence Partial
Utilities Available Electricity Available, Natural Gas Available
View Mountain(s)
Roof Type Other
Total Parking Spaces 6
Garage Yes
Building
Lot Description Level, Open Space, Sprinklers In Front
Water Public
Level or Stories Two
Structure Type Stone,Stucco,Wood Frame
Schools
Elementary Schools Niwot
Middle Schools Sunset
High Schools Niwot
School District St. Vrain Valley Re-1J
Others
Ownership Individual
Acceptable Financing Cash, Conventional
Listing Terms Cash, Conventional

6455 S. Yosemite St., Suite 500 Greenwood Village, CO 80111 USA






