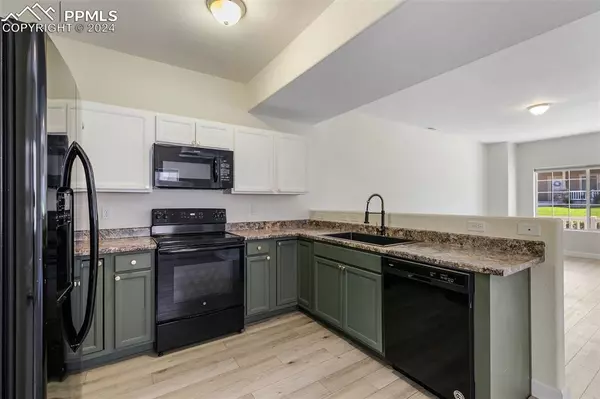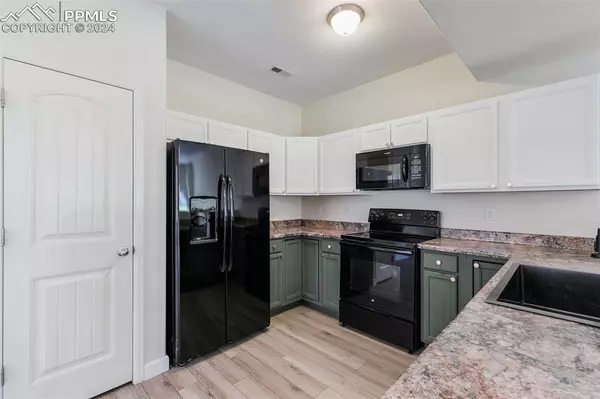
1521 Kempton ALY Colorado Springs, CO 80910
3 Beds
3 Baths
1,666 SqFt
UPDATED:
11/21/2024 09:09 PM
Key Details
Property Type Townhouse
Sub Type Townhouse
Listing Status Active
Purchase Type For Sale
Square Footage 1,666 sqft
Price per Sqft $219
MLS Listing ID 9510849
Style 2 Story
Bedrooms 3
Full Baths 2
Half Baths 1
Construction Status Existing Home
HOA Fees $192/mo
HOA Y/N Yes
Year Built 2017
Annual Tax Amount $1,001
Tax Year 2022
Lot Size 1,825 Sqft
Property Description
Inside, revel in the luxury of all-new, low-maintenance vinyl flooring that graces every corner of this thoughtfully designed home. Impeccable taste shines through in every detail, from the tasteful finishes to the soothing neutral colors that create an atmosphere of timeless sophistication.
The heart of the home, the kitchen, beckons with its fresh updates, including a new sink adorned with a sleek black-on-gold faucet, complemented by two-tone cabinetry that adds a touch of modern flair. A convenient half bath on the main floor ensures comfort for guests, while the attached 2-car garage with alley access provides both security and convenience.
Stay cool and comfortable year-round with central air conditioning, and enjoy the ease of an upper-level laundry room, making household chores a breeze. Retreat to the spacious primary suite, where luxury awaits with not one, but two walk-in closets and an adjoining bath featuring a double vanity, offering style and functionality.
Upstairs, discover a versatile "flex" loft space, limited only by your imagination. Whether you envision it as a tranquil home office, a lively play area, a dedicated workout space, or a serene art studio, this flexible area offers endless possibilities to tailor to your unique lifestyle.
Don't miss the opportunity to make this exceptional townhome your own. Schedule your showing today and experience the epitome of modern living .
Location
State CO
County El Paso
Area Spring Creek
Interior
Interior Features 6-Panel Doors
Cooling Central Air
Flooring Luxury Vinyl
Laundry Upper
Exterior
Parking Features Attached
Garage Spaces 2.0
Community Features Parks or Open Space, Playground Area
Utilities Available Electricity Connected
Roof Type Composite Shingle
Building
Lot Description Level, Mountain View
Foundation Slab
Water Municipal
Level or Stories 2 Story
Structure Type Frame
Construction Status Existing Home
Schools
School District Harrison-2
Others
Miscellaneous Auto Sprinkler System,HOA Required $,Kitchen Pantry,Window Coverings
Special Listing Condition Not Applicable







