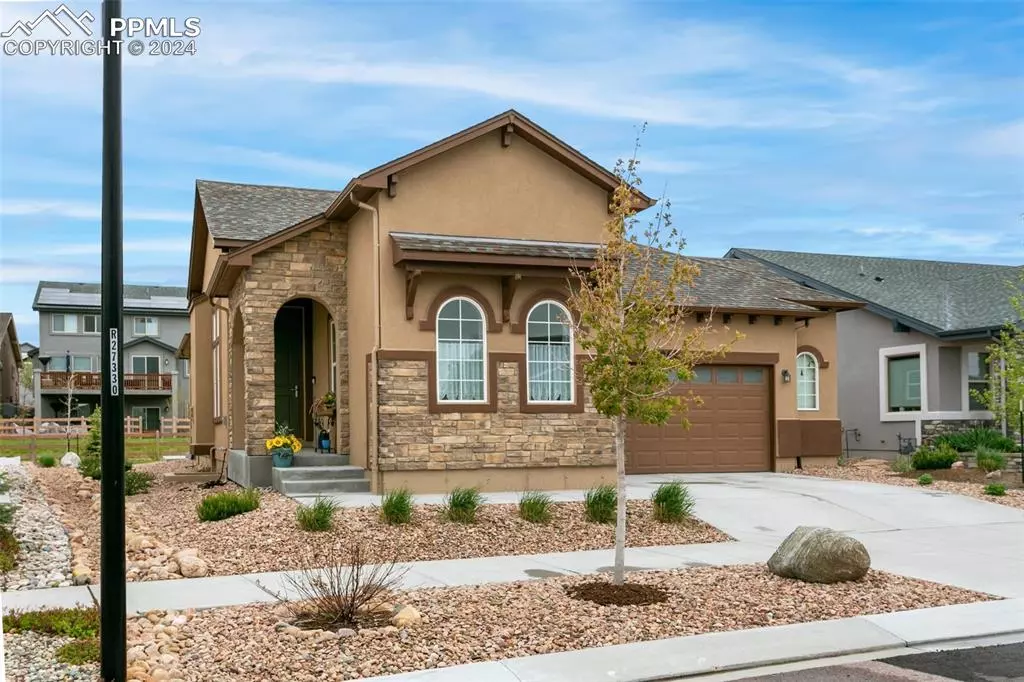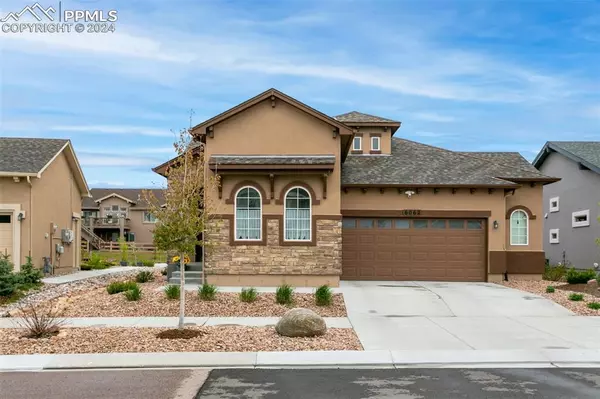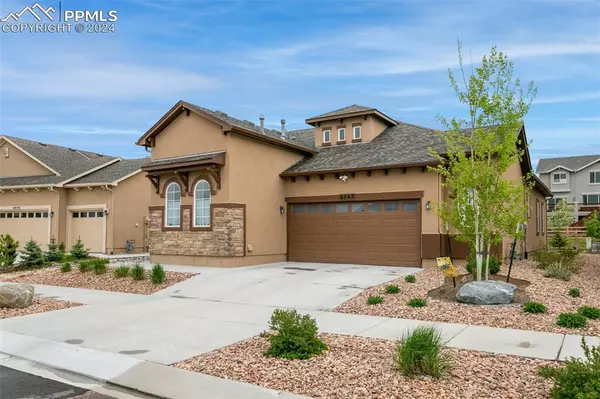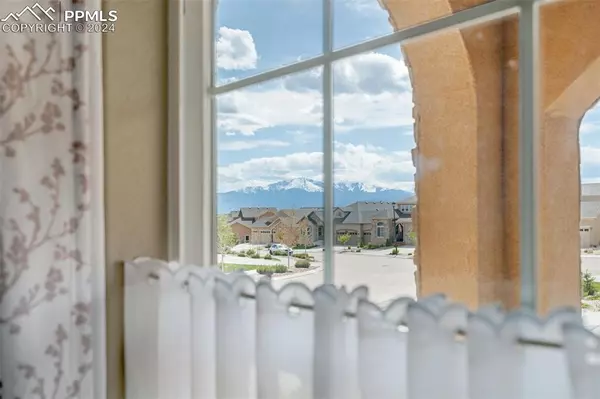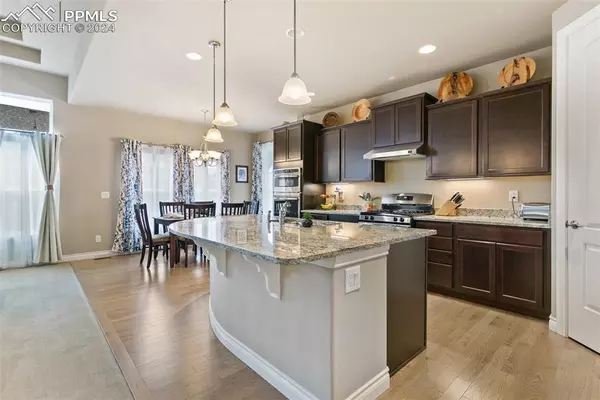
6062 Griffin DR Colorado Springs, CO 80924
4 Beds
3 Baths
3,402 SqFt
UPDATED:
11/28/2024 12:12 AM
Key Details
Property Type Single Family Home
Sub Type Single Family
Listing Status Active
Purchase Type For Sale
Square Footage 3,402 sqft
Price per Sqft $182
MLS Listing ID 8452286
Style Ranch
Bedrooms 4
Full Baths 3
Construction Status Existing Home
HOA Fees $61/mo
HOA Y/N Yes
Year Built 2019
Annual Tax Amount $3,923
Tax Year 2022
Lot Size 7,047 Sqft
Property Description
Location
State CO
County El Paso
Area Wolf Ranch North
Interior
Cooling Ceiling Fan(s), Central Air
Flooring Carpet, Wood
Fireplaces Number 2
Fireplaces Type One
Exterior
Parking Features Attached
Garage Spaces 2.0
Fence None
Community Features Lake/Pond, Parks or Open Space
Utilities Available Cable Available, Electricity Connected
Roof Type Composite Shingle
Building
Lot Description Level
Foundation Full Basement
Water Municipal
Level or Stories Ranch
Finished Basement 85
Structure Type Frame
Construction Status Existing Home
Schools
Middle Schools Chinook Trail
High Schools Pine Creek
School District Academy-20
Others
Miscellaneous Breakfast Bar,HOA Required $,Kitchen Pantry
Special Listing Condition Not Applicable



