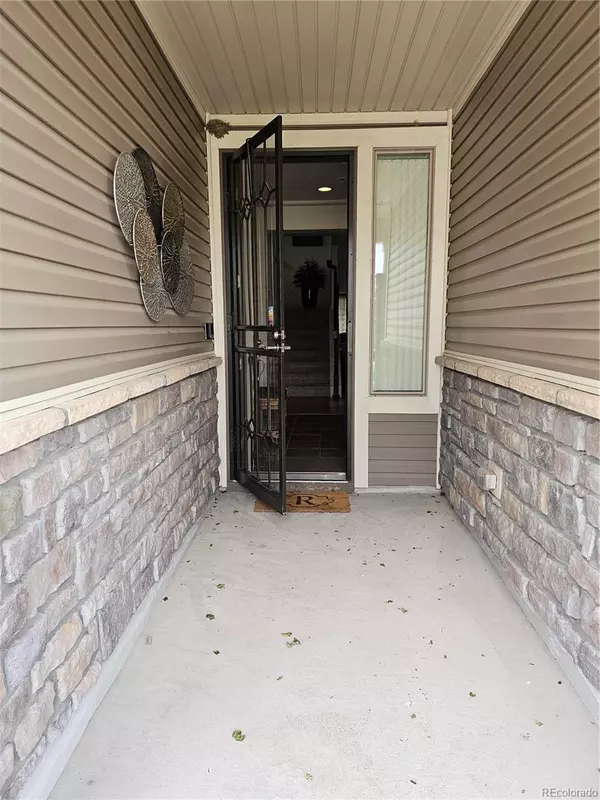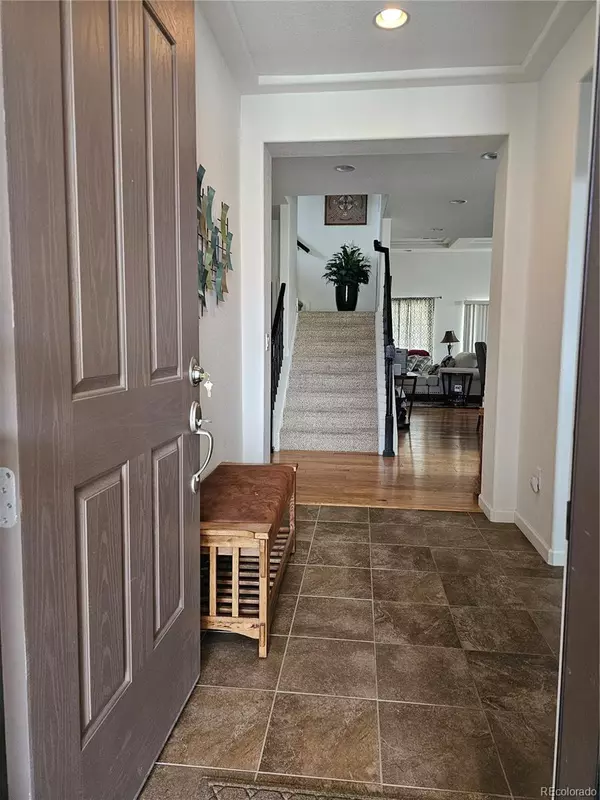
19753 E 54th AVE Denver, CO 80249
3 Beds
3 Baths
2,139 SqFt
UPDATED:
11/16/2024 07:15 PM
Key Details
Property Type Single Family Home
Sub Type Single Family Residence
Listing Status Active
Purchase Type For Sale
Square Footage 2,139 sqft
Price per Sqft $282
Subdivision Fairway Villas
MLS Listing ID 3317587
Bedrooms 3
Full Baths 2
Three Quarter Bath 1
HOA Y/N No
Abv Grd Liv Area 2,139
Originating Board recolorado
Year Built 2014
Annual Tax Amount $5,889
Tax Year 2023
Lot Size 6,534 Sqft
Acres 0.15
Property Description
This is a rare find. Home is gorgeous; New roof and new gutters. Carpet has been professionally cleaned. Incredible community with state-of-the-art clubhouse, year-round pools, and golf course. NO HOA fees; included with taxes. Just minutes from the airport, or take the train to downtown Denver. The home features 3 bedrooms and 3 baths. The upper level has the additional bedroom suite; bonus loft/flex space is perfect for a hobby room. Main floor living. Kitchen opens to a Great room. The gourmet kitchen features custom cabinetry, granite counters, and island seating. The home boasts an open floor plan, wood floors, and tons of natural light. Master suite has a large walk-in closet, double vanity, and spa like shower with dual shower heads. The backyard has a covered patio to enjoy relaxing with family and friends. Maintenance free landscaping, artificial turf, and raised garden bed. Low maintenance lot. The backyard also has a custom water feature to enjoy while having your morning coffee.
Location
State CO
County Denver
Zoning R-MU-20
Rooms
Main Level Bedrooms 2
Interior
Interior Features Granite Counters, Open Floorplan, Primary Suite, Utility Sink, Walk-In Closet(s), Wired for Data
Heating Forced Air
Cooling Central Air
Flooring Carpet, Tile, Wood
Fireplace N
Appliance Dishwasher, Disposal, Dryer, Gas Water Heater, Microwave, Oven, Range, Refrigerator, Washer
Exterior
Exterior Feature Garden, Lighting, Rain Gutters, Water Feature
Garage Spaces 2.0
Fence Full
Utilities Available Cable Available, Electricity Connected
Roof Type Composition
Total Parking Spaces 2
Garage Yes
Building
Lot Description Landscaped, Level, Sprinklers In Front, Sprinklers In Rear
Sewer Public Sewer
Water Public
Level or Stories Multi/Split
Structure Type Concrete,Frame,Rock,Stucco,Vinyl Siding
Schools
Elementary Schools Waller
Middle Schools Dr. Martin Luther King
High Schools Dr. Martin Luther King
School District Denver 1
Others
Senior Community Yes
Ownership Individual
Acceptable Financing Cash, Conventional, FHA, VA Loan
Listing Terms Cash, Conventional, FHA, VA Loan
Special Listing Condition None
Pets Allowed Yes

6455 S. Yosemite St., Suite 500 Greenwood Village, CO 80111 USA






