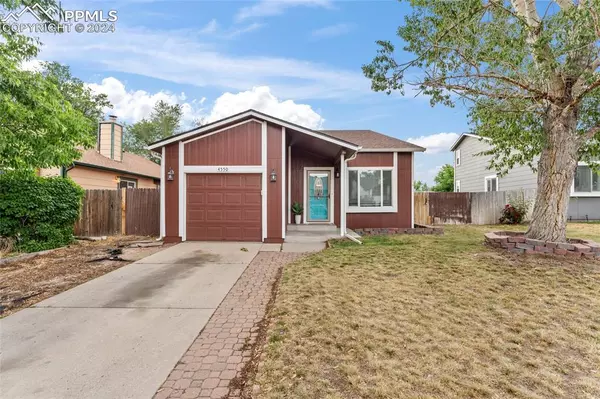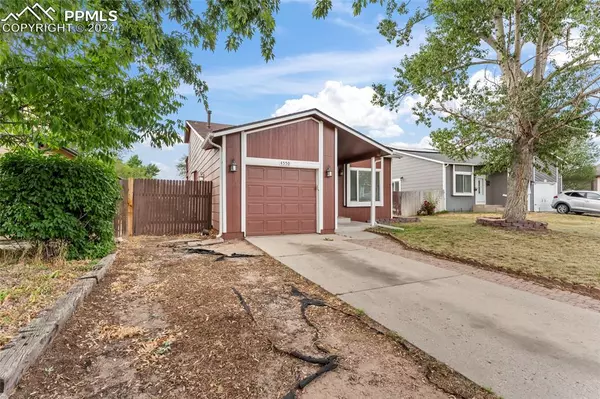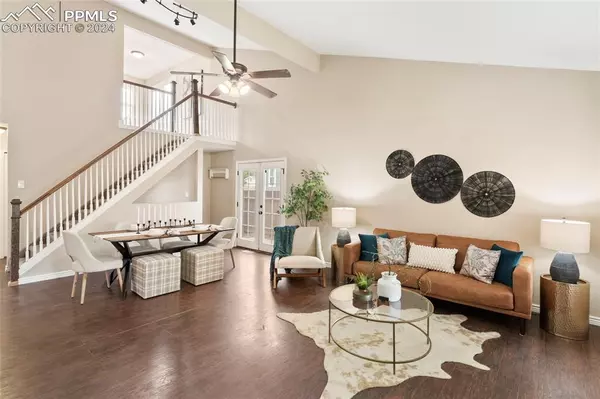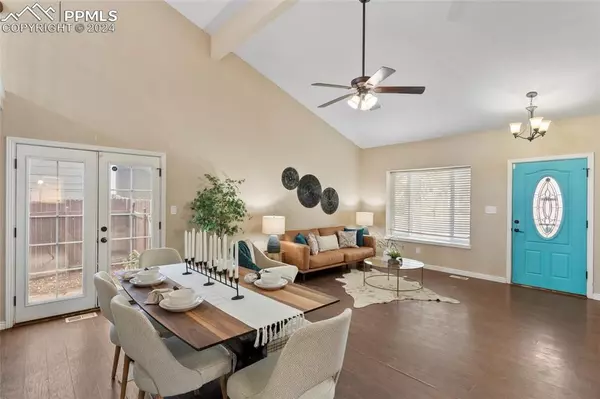
4550 Hollyridge DR Colorado Springs, CO 80916
5 Beds
3 Baths
2,332 SqFt
UPDATED:
11/18/2024 05:00 PM
Key Details
Property Type Single Family Home
Sub Type Single Family
Listing Status Active
Purchase Type For Sale
Square Footage 2,332 sqft
Price per Sqft $188
MLS Listing ID 6929956
Style 2 Story
Bedrooms 5
Full Baths 3
Construction Status Existing Home
HOA Y/N No
Year Built 1985
Annual Tax Amount $1,072
Tax Year 2022
Lot Size 5,455 Sqft
Property Description
Location
State CO
County El Paso
Area Foxhill
Interior
Interior Features 9Ft + Ceilings, French Doors, Vaulted Ceilings
Cooling Ceiling Fan(s), Central Air
Flooring Carpet, Ceramic Tile, Wood
Laundry Basement
Exterior
Parking Features Attached
Garage Spaces 1.0
Fence Rear
Utilities Available Electricity Connected
Roof Type Composite Shingle
Building
Lot Description Cul-de-sac, Mountain View, View of Pikes Peak, See Prop Desc Remarks
Foundation Full Basement
Water Municipal
Level or Stories 2 Story
Finished Basement 91
Structure Type Frame
Construction Status Existing Home
Schools
Middle Schools Panorama
High Schools Sierra
School District Harrison-2
Others
Special Listing Condition Not Applicable







