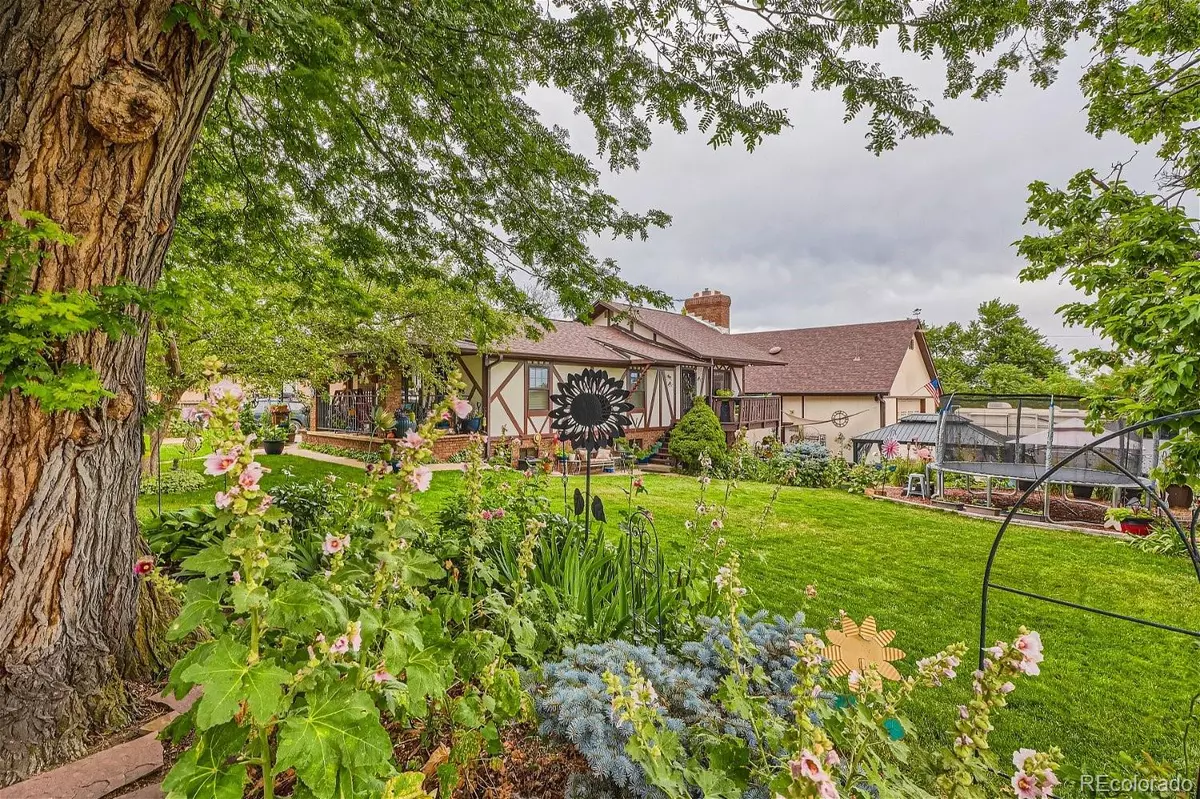
2205 W 54th AVE Denver, CO 80221
5 Beds
3 Baths
2,326 SqFt
UPDATED:
09/27/2024 03:19 PM
Key Details
Property Type Single Family Home
Sub Type Single Family Residence
Listing Status Pending
Purchase Type For Sale
Square Footage 2,326 sqft
Price per Sqft $408
Subdivision Eberl
MLS Listing ID 1814726
Style Bungalow
Bedrooms 5
Full Baths 2
Three Quarter Bath 1
HOA Y/N No
Abv Grd Liv Area 1,163
Originating Board recolorado
Year Built 1925
Annual Tax Amount $3,998
Tax Year 2023
Lot Size 0.350 Acres
Acres 0.35
Property Description
Set your showing today! TOTAL OF 10 CAR GARAGE SPACES!
Location
State CO
County Adams
Zoning R-1-C
Rooms
Basement Finished, Full, Walk-Out Access
Main Level Bedrooms 2
Interior
Interior Features Built-in Features, Ceiling Fan(s), Eat-in Kitchen, In-Law Floor Plan, Utility Sink
Heating Hot Water
Cooling Central Air
Flooring Carpet, Tile, Wood
Fireplaces Number 1
Fireplaces Type Basement, Bedroom, Gas
Fireplace Y
Appliance Cooktop, Dishwasher, Disposal, Dryer, Microwave, Oven, Refrigerator, Washer
Laundry In Unit
Exterior
Exterior Feature Balcony, Garden, Private Yard
Parking Features 220 Volts, Concrete, Heated Garage, Insulated Garage, Lighted, Oversized, Oversized Door, RV Garage
Garage Spaces 10.0
Fence Full
Utilities Available Cable Available, Electricity Available, Electricity Connected, Internet Access (Wired), Natural Gas Available, Natural Gas Connected
View City, Mountain(s)
Roof Type Composition
Total Parking Spaces 12
Garage Yes
Building
Lot Description Corner Lot, Landscaped
Foundation Concrete Perimeter
Sewer Public Sewer
Water Public
Level or Stories One
Structure Type Brick,Frame,Wood Siding
Schools
Elementary Schools Hodgkins
Middle Schools Josephine Hodgkins Leadership Academy
High Schools Westminster
School District Westminster Public Schools
Others
Senior Community No
Ownership Individual
Acceptable Financing Cash, Conventional, FHA, VA Loan
Listing Terms Cash, Conventional, FHA, VA Loan
Special Listing Condition None

6455 S. Yosemite St., Suite 500 Greenwood Village, CO 80111 USA






