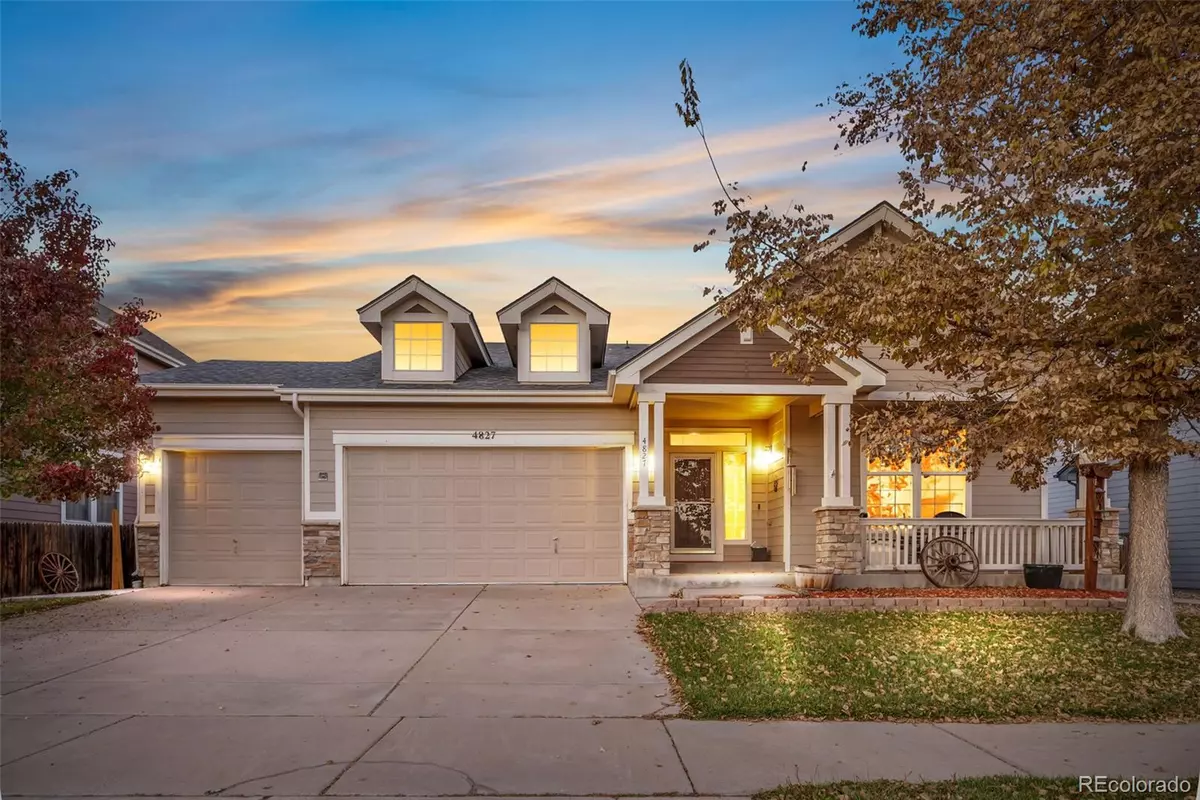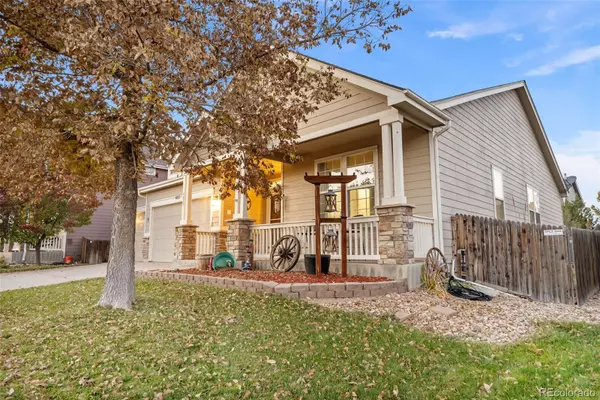
4827 Mt Belford DR Brighton, CO 80601
5 Beds
4 Baths
3,660 SqFt
UPDATED:
11/15/2024 05:59 PM
Key Details
Property Type Single Family Home
Sub Type Single Family Residence
Listing Status Active Under Contract
Purchase Type For Sale
Square Footage 3,660 sqft
Price per Sqft $152
Subdivision The Village Subdivision At Northgate
MLS Listing ID 8940684
Bedrooms 5
Full Baths 4
Condo Fees $45
HOA Fees $45/mo
HOA Y/N Yes
Abv Grd Liv Area 1,830
Originating Board recolorado
Year Built 2003
Annual Tax Amount $5,685
Tax Year 2023
Lot Size 7,405 Sqft
Acres 0.17
Property Description
Welcome Home! Located in a quiet friendly neighborhood. This beautiful, 3,660 sqft, 5 bedroom, 4 bathroom ranch style home offers you an open floor plan with a office/family room, fresh paint throughout, a bedroom and full bathroom at the front of the home. As you walk down the hardwood floors to a open living room space with an open updated eat-in kitchen and dining room. The primary bedroom offers lots of windows, barn doors to block off the 5 piece primary bathroom, with walk-in closet. Laundry room is on the main floor that leads to the 3-car attached garage. As you head down the stairs you enter a huge open living space, great for entertaining. You have 3 bedrooms and 2 bathrooms located in the basement, one bedroom has a bathroom attached and a big walk-in closet. Top of the line Furnace and A/C is only 2 years old, this includes transferable warranty, HALO Top of the line water filtration system, steam humidifier as apart of the HVAC. Heated 3-Car Garage. Lots of storage space for all those holiday decorations. Across from great park to host parties with covered picnic tables, playground and a walking path.
https://my.matterport.com/show/?m=3aNkJ57s4Ar
Location
State CO
County Adams
Zoning RES
Rooms
Basement Finished, Full, Sump Pump
Main Level Bedrooms 2
Interior
Interior Features Ceiling Fan(s), Eat-in Kitchen, Five Piece Bath, High Ceilings, Open Floorplan, Pantry, Smoke Free, Vaulted Ceiling(s), Walk-In Closet(s)
Heating Forced Air
Cooling Central Air
Flooring Carpet, Laminate, Wood
Fireplace N
Appliance Dishwasher, Disposal, Microwave, Oven, Refrigerator, Self Cleaning Oven, Sump Pump
Laundry In Unit
Exterior
Exterior Feature Gas Grill, Gas Valve, Lighting, Private Yard
Parking Features Concrete, Dry Walled, Exterior Access Door, Finished, Floor Coating, Heated Garage, Lighted, Storage
Garage Spaces 3.0
Fence Full
Utilities Available Electricity Available, Natural Gas Available
Roof Type Composition
Total Parking Spaces 3
Garage Yes
Building
Lot Description Landscaped, Sprinklers In Front, Sprinklers In Rear
Foundation Concrete Perimeter
Sewer Public Sewer
Water Public
Level or Stories One
Structure Type Brick,Frame
Schools
Elementary Schools Mary E Pennock
Middle Schools Overland Trail
High Schools Brighton
School District School District 27-J
Others
Senior Community No
Ownership Individual
Acceptable Financing Cash, Conventional, FHA, VA Loan
Listing Terms Cash, Conventional, FHA, VA Loan
Special Listing Condition None
Pets Allowed Yes

6455 S. Yosemite St., Suite 500 Greenwood Village, CO 80111 USA






