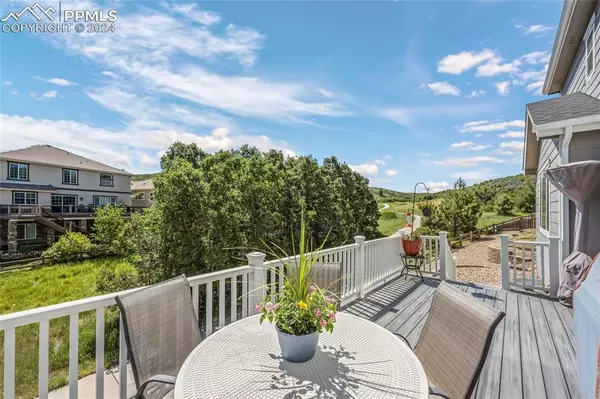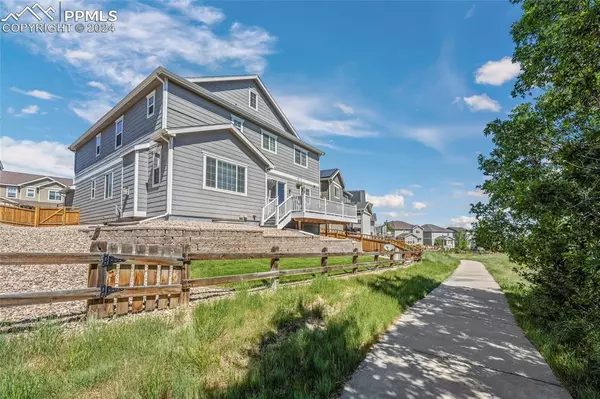
1218 Raindrop WAY Castle Rock, CO 80109
6 Beds
4 Baths
4,406 SqFt
UPDATED:
07/27/2024 08:42 PM
Key Details
Property Type Single Family Home
Sub Type Single Family
Listing Status Active
Purchase Type For Sale
Square Footage 4,406 sqft
Price per Sqft $198
MLS Listing ID 3332616
Style 2 Story
Bedrooms 6
Full Baths 2
Half Baths 1
Three Quarter Bath 1
Construction Status Existing Home
HOA Fees $259/qua
HOA Y/N Yes
Year Built 2014
Annual Tax Amount $5,268
Tax Year 2023
Lot Size 5,532 Sqft
Property Description
workout space, a media room and storage. Outside, the custom deck provides an ideal setting for summer BBQs amidst stunning views, ensuring privacy and relaxation. Additional features include brand new carpet, a radon system, a gas line, dual furnaces, AC and a large 3-car garage. The home is meticulously maintained. Enjoy access to parks, over 25 miles of walking/hiking/bike paths, clubhouse and community pool (The Grange). Conveniently located near I-25, hospitals, DTC, light rail, dining, shopping, rec centers, Mac Incline and The Rock, this home offers an unparalleled lifestyle. Don't miss the chance to experience luxury living in one of Colorado's most sought-after communities. Schedule your private tour today and envision the possibilities of calling this exceptional property your new home.
Location
State CO
County Douglas
Area The Meadows
Interior
Interior Features 5-Pc Bath, 6-Panel Doors, Great Room
Cooling Central Air
Flooring Carpet, Ceramic Tile, Wood, Luxury Vinyl
Fireplaces Number 1
Fireplaces Type Gas, Main Level
Laundry Upper
Exterior
Parking Features Attached
Garage Spaces 3.0
Community Features Club House, Hiking or Biking Trails, Parks or Open Space, Playground Area, Pool
Utilities Available Cable Available, Electricity Connected, Natural Gas Connected
Roof Type Composite Shingle
Building
Lot Description Backs to Open Space, Cul-de-sac, Mountain View
Foundation Full Basement, Slab
Builder Name Richmond Am Hm
Water Assoc/Distr
Level or Stories 2 Story
Finished Basement 88
Structure Type Frame
Construction Status Existing Home
Schools
Middle Schools Castle Rock
High Schools Castle View
School District Douglas Re1
Others
Miscellaneous Auto Sprinkler System,High Speed Internet Avail.,HOA Required $,Kitchen Pantry,Radon System,Sump Pump,Window Coverings
Special Listing Condition Not Applicable







