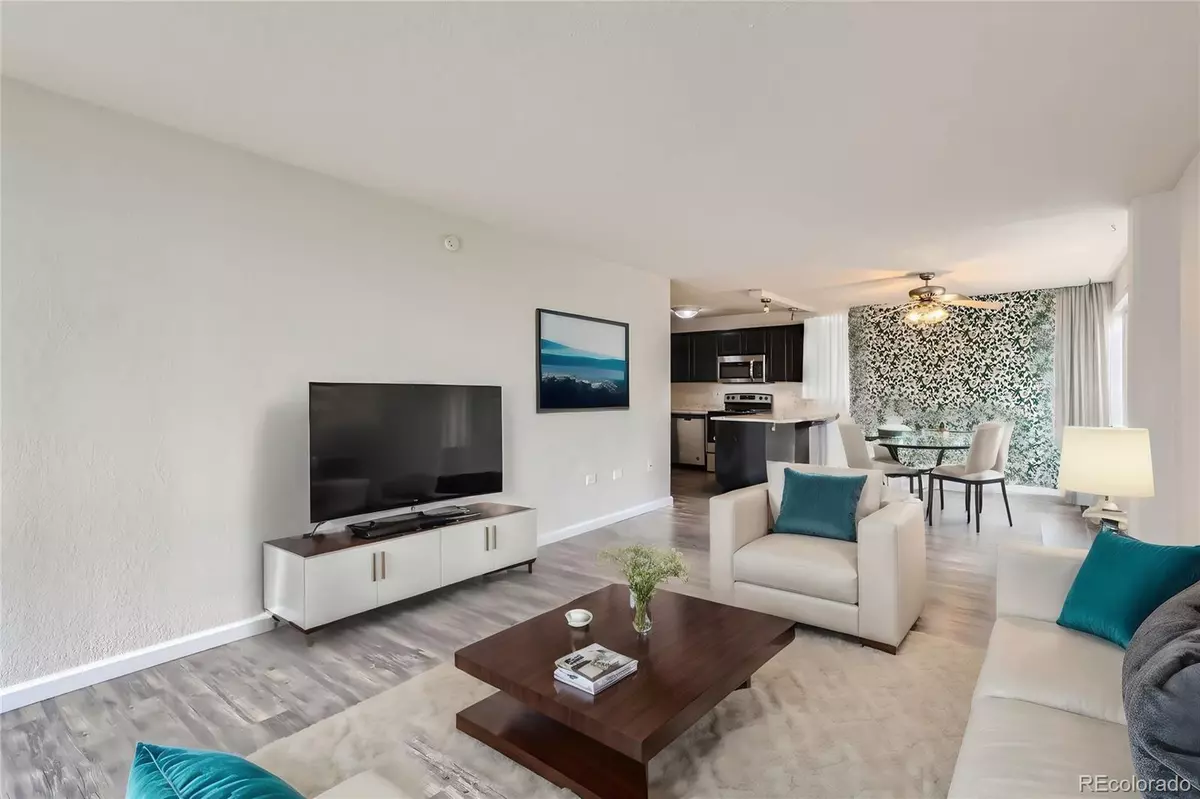
909 N Logan ST #4A Denver, CO 80203
2 Beds
2 Baths
1,034 SqFt
UPDATED:
11/19/2024 03:31 PM
Key Details
Property Type Condo
Sub Type Condominium
Listing Status Active
Purchase Type For Sale
Square Footage 1,034 sqft
Price per Sqft $415
Subdivision Capitol Hill
MLS Listing ID 1617199
Bedrooms 2
Full Baths 2
Condo Fees $451
HOA Fees $451/mo
HOA Y/N Yes
Abv Grd Liv Area 1,034
Originating Board recolorado
Year Built 1965
Annual Tax Amount $1,879
Tax Year 2023
Property Description
Location
State CO
County Denver
Zoning G-MU-5
Rooms
Main Level Bedrooms 2
Interior
Interior Features Elevator, Entrance Foyer, Granite Counters, No Stairs, Open Floorplan, Primary Suite, Smoke Free, Walk-In Closet(s)
Heating Forced Air
Cooling Central Air
Flooring Laminate, Tile
Fireplace N
Appliance Dishwasher, Disposal, Microwave, Oven, Refrigerator
Laundry Common Area
Exterior
Exterior Feature Balcony, Lighting
Fence None
Pool Outdoor Pool
Utilities Available Cable Available, Electricity Connected, Phone Available
View City, Mountain(s)
Roof Type Composition
Total Parking Spaces 1
Garage No
Building
Lot Description Landscaped, Master Planned, Near Public Transit
Sewer Public Sewer
Water Public
Level or Stories One
Structure Type Brick,Frame
Schools
Elementary Schools Dora Moore
Middle Schools Morey
High Schools East
School District Denver 1
Others
Senior Community No
Ownership Individual
Acceptable Financing 1031 Exchange, Cash, Conventional, FHA, VA Loan
Listing Terms 1031 Exchange, Cash, Conventional, FHA, VA Loan
Special Listing Condition None

6455 S. Yosemite St., Suite 500 Greenwood Village, CO 80111 USA






