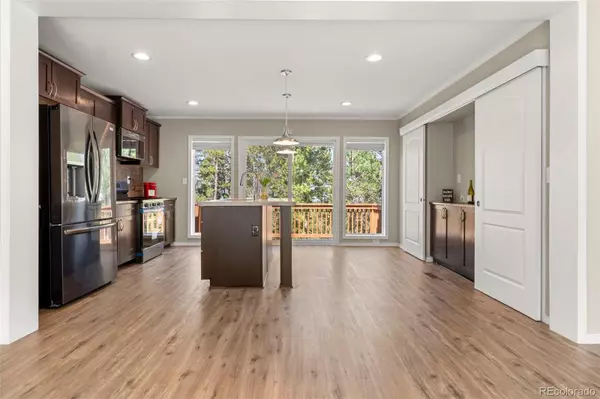
191 Aurora RD Black Hawk, CO 80422
3 Beds
3 Baths
1,728 SqFt
UPDATED:
11/27/2024 05:58 PM
Key Details
Property Type Single Family Home
Sub Type Single Family Residence
Listing Status Active
Purchase Type For Sale
Square Footage 1,728 sqft
Price per Sqft $289
Subdivision Sierra Alpha
MLS Listing ID 8248825
Style Modular
Bedrooms 3
Full Baths 2
Half Baths 1
HOA Y/N No
Abv Grd Liv Area 1,728
Originating Board recolorado
Year Built 2020
Annual Tax Amount $1,973
Tax Year 2023
Lot Size 0.620 Acres
Acres 0.62
Property Description
Location
State CO
County Gilpin
Rooms
Basement Crawl Space
Main Level Bedrooms 3
Interior
Interior Features Concrete Counters, Kitchen Island, Laminate Counters, Pantry, Walk-In Closet(s)
Heating Forced Air, Natural Gas
Cooling None
Flooring Carpet, Vinyl
Fireplace N
Appliance Cooktop, Dishwasher, Disposal, Electric Water Heater, Microwave, Refrigerator
Exterior
Parking Features Concrete
Roof Type Composition
Total Parking Spaces 4
Garage No
Building
Foundation Concrete Perimeter
Sewer Septic Tank
Level or Stories One
Structure Type Frame
Schools
Elementary Schools Nederland
Middle Schools Nederland Middle/Sr
High Schools Nederland Middle/Sr
School District Boulder Valley Re 2
Others
Senior Community No
Ownership Individual
Acceptable Financing Cash, Conventional, FHA, VA Loan
Listing Terms Cash, Conventional, FHA, VA Loan
Special Listing Condition None

6455 S. Yosemite St., Suite 500 Greenwood Village, CO 80111 USA






