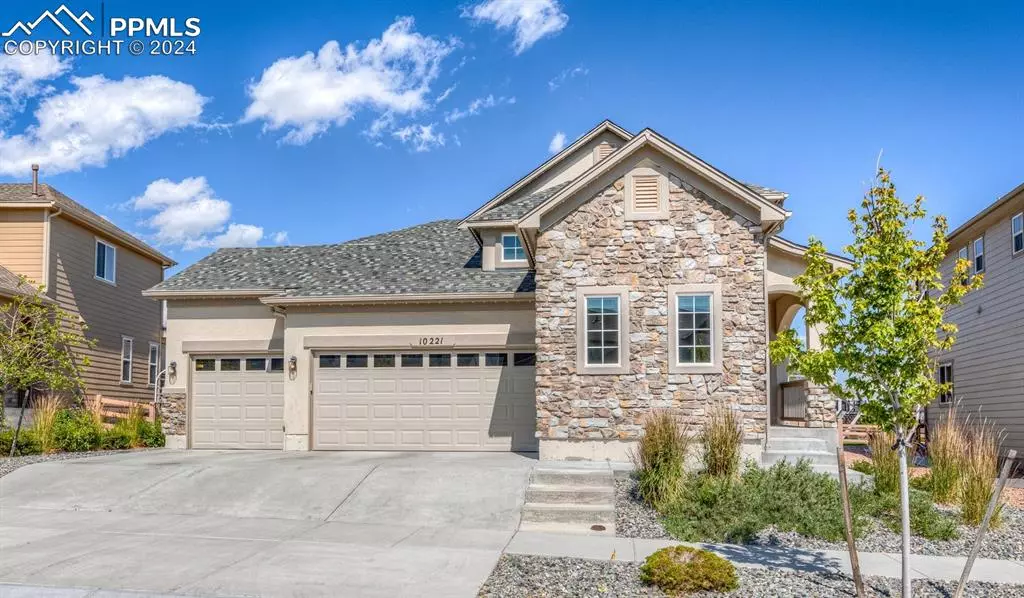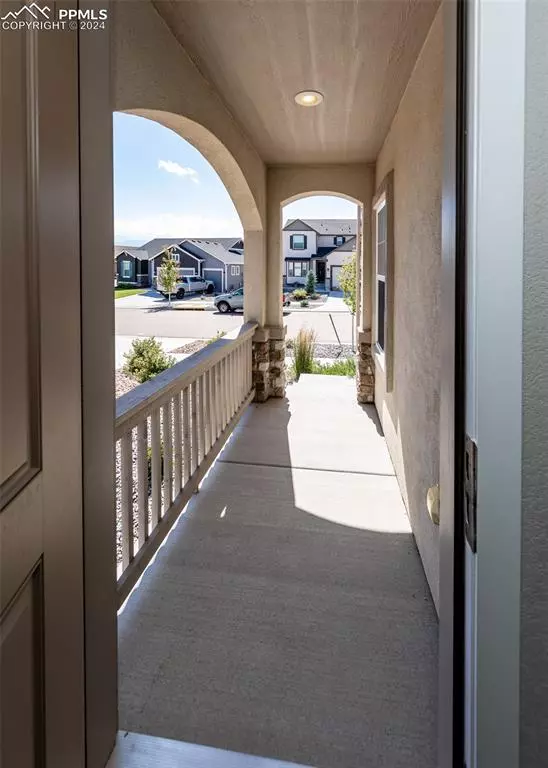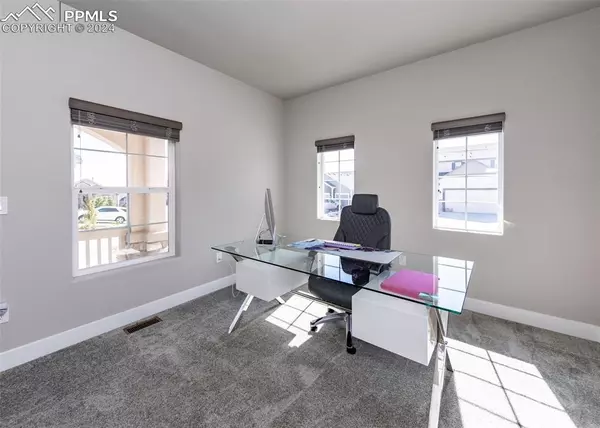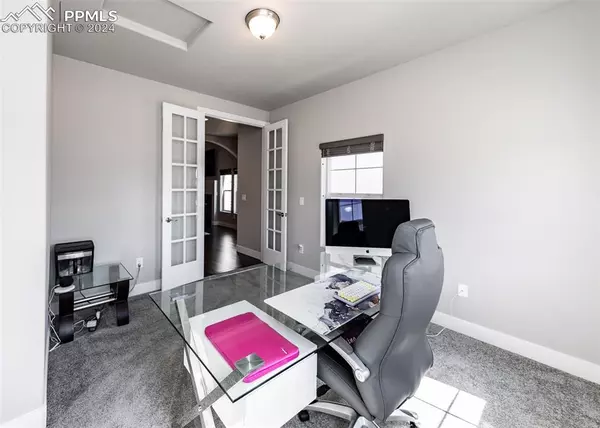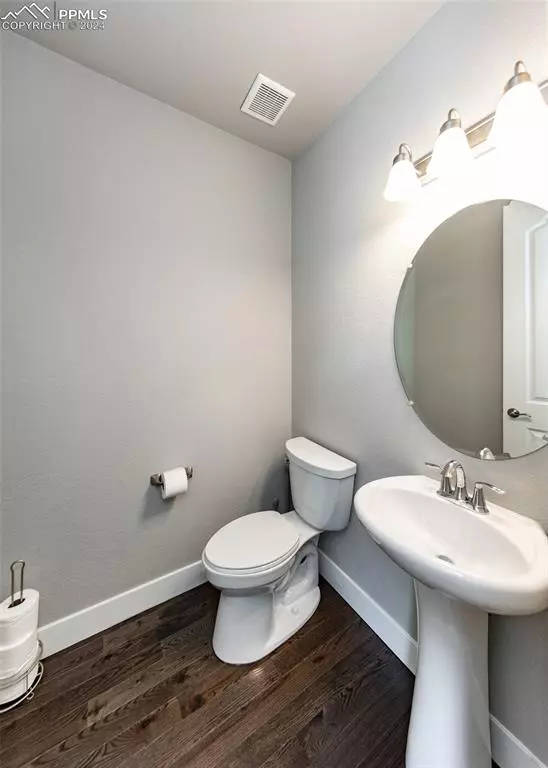
10221 Ravenclaw DR Colorado Springs, CO 80924
4 Beds
4 Baths
4,135 SqFt
UPDATED:
11/25/2024 09:20 PM
Key Details
Property Type Single Family Home
Sub Type Single Family
Listing Status Under Contract - Showing
Purchase Type For Sale
Square Footage 4,135 sqft
Price per Sqft $181
MLS Listing ID 6181012
Style 2 Story
Bedrooms 4
Full Baths 3
Half Baths 1
Construction Status Existing Home
HOA Fees $61/mo
HOA Y/N Yes
Year Built 2020
Annual Tax Amount $4,103
Tax Year 2022
Lot Size 7,665 Sqft
Property Description
This residence boasts cutting-edge smart technology integration, seamlessly blending comfort and convenience. With the incorporation of Alexa and / or Google Home monitoring the homes Nest thermostat, ceiling fans, garage doors, interior lights, exterior Gemstone permanent lights, RING doorbell, and the homes alarm system can all be controlled effortlessly.
Lastly each room is wired with CAT 6 Ethernet ports that assist in providing a reliable, high-speed, network infrastructure, that enables seamless connectivity, reduced wireless interference, and effortless support for demanding applications like online gaming, 4K streaming, and smart home devices. Enjoy enhanced energy efficiency, streamlined daily routines, and unparalleled peace of mind in this innovative living space.
Furniture it's available also.
Location
State CO
County El Paso
Area Wolf Ranch North
Interior
Interior Features 5-Pc Bath
Cooling Ceiling Fan(s), Central Air
Flooring Carpet, Vinyl/Linoleum, Wood
Fireplaces Number 1
Fireplaces Type Gas, Main Level, One
Laundry Electric Hook-up, Main
Exterior
Parking Features Attached
Garage Spaces 3.0
Fence Rear
Community Features Community Center, Dog Park, Hiking or Biking Trails, Lake/Pond, Parks or Open Space, Playground Area, Pool
Utilities Available Cable Connected, Electricity Connected, Natural Gas Connected, Telephone
Roof Type Composite Shingle
Building
Lot Description Level
Foundation Full Basement
Builder Name Covington Homes
Water Assoc/Distr
Level or Stories 2 Story
Finished Basement 98
Structure Type Frame
Construction Status Existing Home
Schools
Middle Schools Chinook Trail
High Schools Pine Creek
School District Academy-20
Others
Miscellaneous Auto Sprinkler System,HOA Required $,Kitchen Pantry,Smart Home Lighting,Smart Home Media,Smart Home Thermostat
Special Listing Condition Not Applicable



