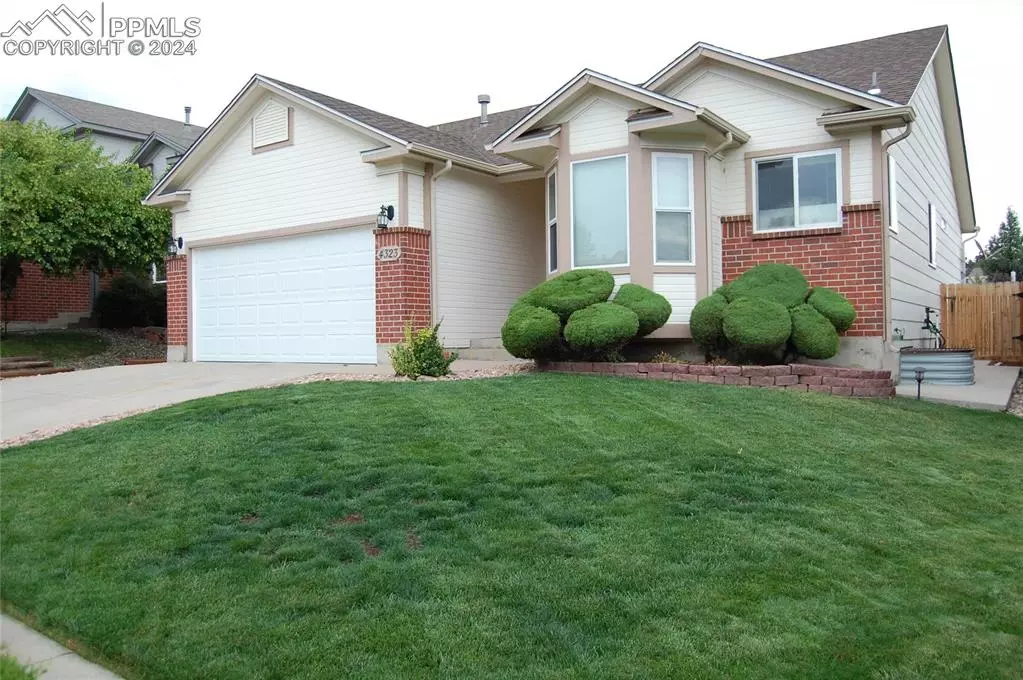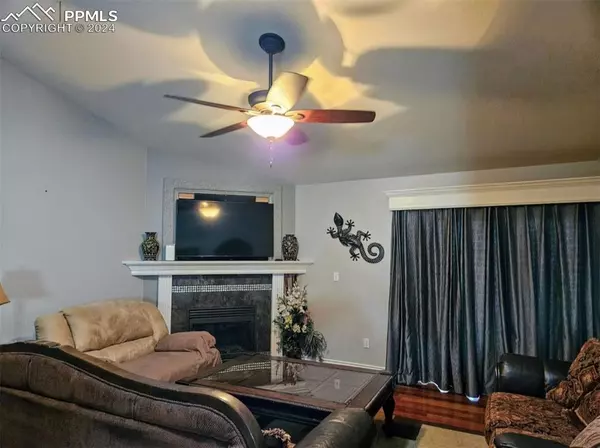
4323 Slice DR Colorado Springs, CO 80922
4 Beds
3 Baths
2,630 SqFt
UPDATED:
10/14/2024 07:30 AM
Key Details
Property Type Single Family Home
Sub Type Single Family
Listing Status Active
Purchase Type For Sale
Square Footage 2,630 sqft
Price per Sqft $197
MLS Listing ID 7896976
Style Ranch
Bedrooms 4
Full Baths 3
Construction Status Existing Home
HOA Fees $107/qua
HOA Y/N Yes
Year Built 1999
Annual Tax Amount $1,624
Tax Year 2023
Lot Size 8,955 Sqft
Property Description
From the Brazilian Cherry Floors and the beautiful cabinetry, and marble/ granite counter tops all over the house.
The landscaped back yard is perfect for entertaining with friends , family and neighbors. A concrete pathway from the side of the house to the
backyard.
Main level has a beautiful setting of living room, wrought Iron railing, with gas fireplace,
kitchen has an upgraded backsplash.
The basement has a spacious Family room. It also has an extra unfinished room to make the 5th bedroom.
The roof was replaced in 2023. All windows are newly replaced.
Close to the shopping centers, coffee shops, urgent care facilities.
Location
State CO
County El Paso
Area Golf Course North At Springs Ranch
Interior
Cooling Central Air
Exterior
Parking Features Attached
Garage Spaces 2.0
Fence All
Utilities Available Cable Available, Natural Gas Available
Roof Type Composite Shingle
Building
Lot Description Level
Foundation Full Basement
Water Assoc/Distr
Level or Stories Ranch
Finished Basement 100
Structure Type See Prop Desc Remarks
Construction Status Existing Home
Schools
Middle Schools Horizon
High Schools Sand Creek
School District Falcon-49
Others
Special Listing Condition See Show/Agent Remarks







