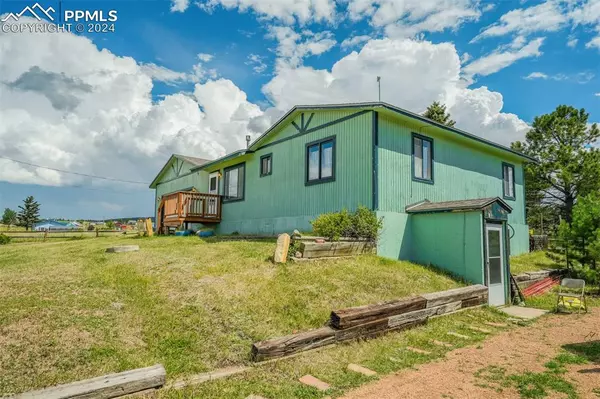
1014 Elfin Glen DR Divide, CO 80814
2 Beds
2 Baths
1,974 SqFt
UPDATED:
11/05/2024 08:39 PM
Key Details
Property Type Single Family Home
Sub Type Single Family
Listing Status Active
Purchase Type For Sale
Square Footage 1,974 sqft
Price per Sqft $202
MLS Listing ID 6939119
Style Ranch
Bedrooms 2
Three Quarter Bath 2
Construction Status Existing Home
HOA Y/N No
Year Built 1989
Annual Tax Amount $822
Tax Year 2023
Lot Size 0.631 Acres
Property Description
Location
State CO
County Teller
Area Sherwood Forest Estates
Interior
Interior Features Great Room, Skylight (s), Vaulted Ceilings
Cooling Ceiling Fan(s)
Flooring Carpet, Wood
Fireplaces Number 1
Fireplaces Type Gas, Main Level, One, See Remarks
Laundry Electric Hook-up, Main
Exterior
Parking Features Attached
Garage Spaces 2.0
Fence Rear
Utilities Available Electricity Connected, Natural Gas Connected, Telephone
Roof Type Composite Shingle
Building
Lot Description Level, Meadow, Mountain View, Trees/Woods, View of Pikes Peak
Foundation Walk Out
Water Well
Level or Stories Ranch
Finished Basement 10
Structure Type Frame
Construction Status Existing Home
Schools
Middle Schools Woodland Park
High Schools Woodland Park
School District Woodland Park Re2
Others
Miscellaneous High Speed Internet Avail.,HOA Voluntary $,RV Parking
Special Listing Condition Senior Tax Exemption, Sold As Is







