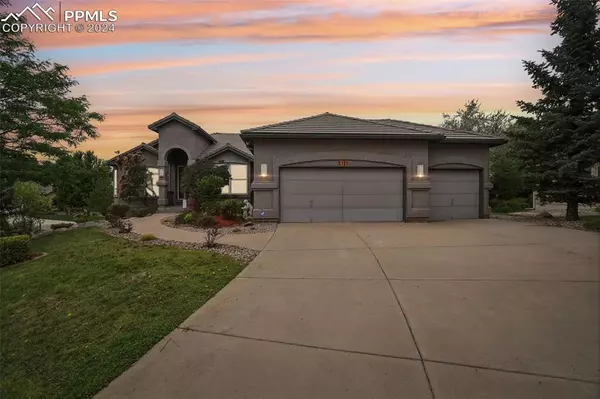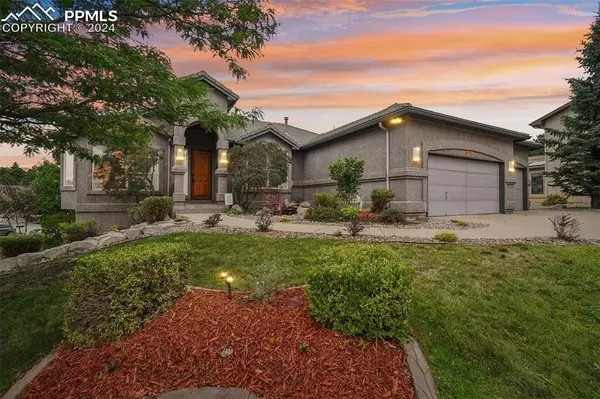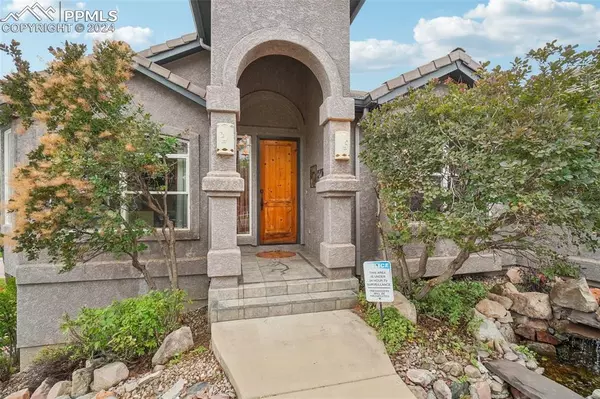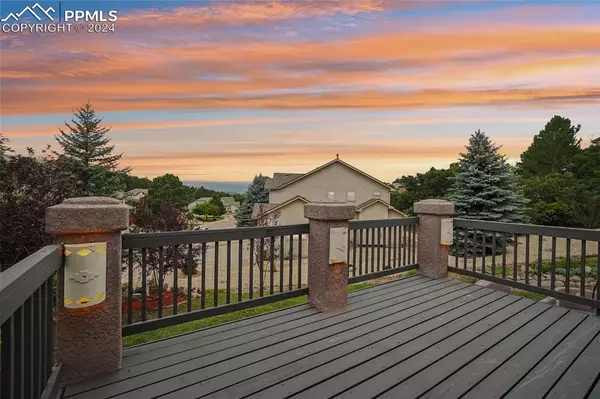
2125 Rockhurst BLVD Colorado Springs, CO 80918
5 Beds
3 Baths
3,812 SqFt
UPDATED:
11/16/2024 07:17 PM
Key Details
Property Type Single Family Home
Sub Type Single Family
Listing Status Under Contract - Showing
Purchase Type For Sale
Square Footage 3,812 sqft
Price per Sqft $199
MLS Listing ID 3071852
Style Ranch
Bedrooms 5
Full Baths 3
Construction Status Existing Home
HOA Fees $623/ann
HOA Y/N Yes
Year Built 2000
Annual Tax Amount $2,268
Tax Year 2023
Lot Size 0.317 Acres
Property Description
The lower level walkout is impressive with it's 9-foot ceilings. There is a stairlift installed in the stair case for easier mobility between levels. The large family room opens up to a partially covered, enclosed, private patio. There are four bedrooms on the lower level. There is also a large storage area that can be tailored to fit your needs. This property sits on a generously sized lot that is completely and beautifully landscaped including water features.
Let's talk about the view! Prepare to have your socks knocked off by the vistas of Pikes Peak and other mountains along the front range. With 3,812 square feet of living space, this house offers room to breathe, grow, and create lasting memories. Whether you're hosting game nights, family gatherings, or simply enjoying a quiet evening at home, this property has got you covered.
Location
State CO
County El Paso
Area University Bluffs
Interior
Interior Features 5-Pc Bath, 9Ft + Ceilings, French Doors, Great Room, Vaulted Ceilings
Cooling Ceiling Fan(s), Central Air
Fireplaces Number 1
Fireplaces Type Gas, Two
Laundry Electric Hook-up
Exterior
Parking Features Attached
Garage Spaces 3.0
Utilities Available Cable Available, Electricity Connected, Natural Gas Connected
Roof Type Tile
Building
Lot Description Corner, Mountain View, Sloping, View of Pikes Peak
Foundation Full Basement, Walk Out
Water Municipal
Level or Stories Ranch
Finished Basement 95
Structure Type Frame
Construction Status Existing Home
Schools
School District Colorado Springs 11
Others
Miscellaneous Auto Sprinkler System,Kitchen Pantry,Workshop
Special Listing Condition Not Applicable







