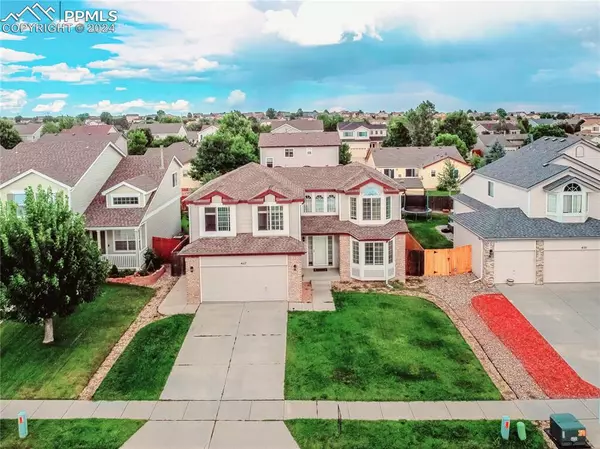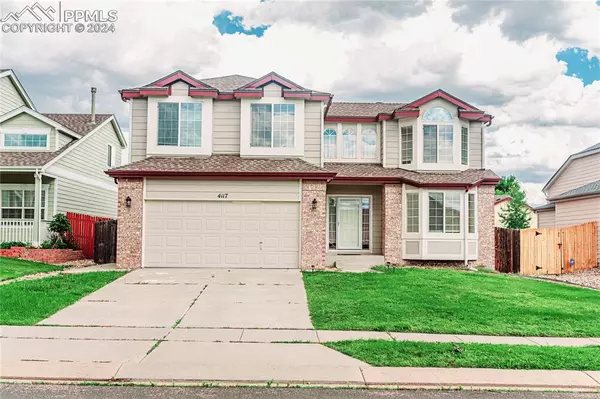
4117 FELLSLAND DR Colorado Springs, CO 80922
4 Beds
4 Baths
3,133 SqFt
UPDATED:
11/16/2024 06:34 PM
Key Details
Property Type Single Family Home
Sub Type Single Family
Listing Status Active
Purchase Type For Sale
Square Footage 3,133 sqft
Price per Sqft $168
MLS Listing ID 9928696
Style 2 Story
Bedrooms 4
Full Baths 3
Half Baths 1
Construction Status Existing Home
HOA Fees $210/ann
HOA Y/N Yes
Year Built 2002
Annual Tax Amount $1,710
Tax Year 2023
Lot Size 6,325 Sqft
Property Description
Location
State CO
County El Paso
Area The Knolls At Springs Ranch
Interior
Interior Features 9Ft + Ceilings
Cooling Ceiling Fan(s), Central Air
Flooring Carpet, Vinyl/Linoleum, Wood
Fireplaces Number 1
Fireplaces Type Gas, Main Level, One
Laundry Main
Exterior
Parking Features Attached
Garage Spaces 2.0
Fence Rear
Community Features Parks or Open Space, Playground Area
Utilities Available Cable Available, Electricity Connected, Natural Gas Connected
Roof Type Composite Shingle
Building
Lot Description Level, Mountain View, View of Pikes Peak
Foundation Full Basement
Builder Name Richmond Am Hm
Water Municipal
Level or Stories 2 Story
Finished Basement 100
Structure Type Concrete,Frame
Construction Status Existing Home
Schools
Middle Schools Horizon
High Schools Sand Creek
School District Falcon-49
Others
Miscellaneous Auto Sprinkler System
Special Listing Condition Not Applicable







