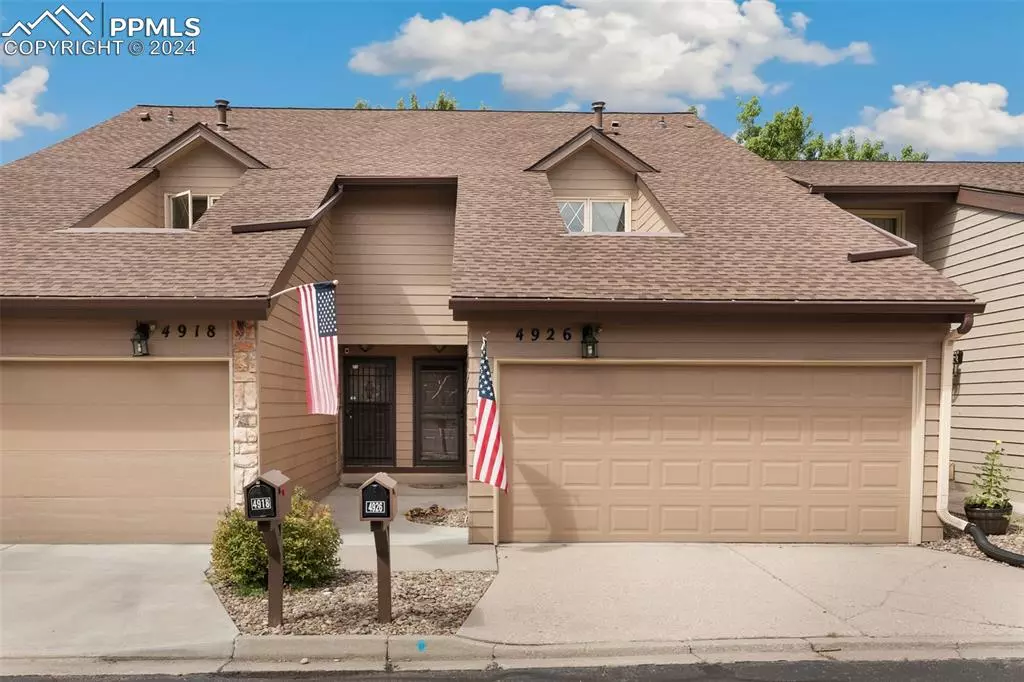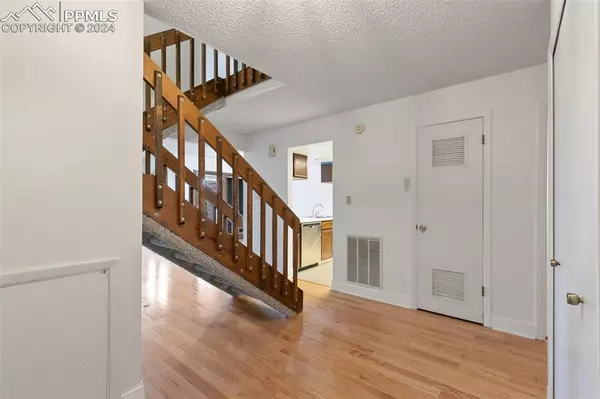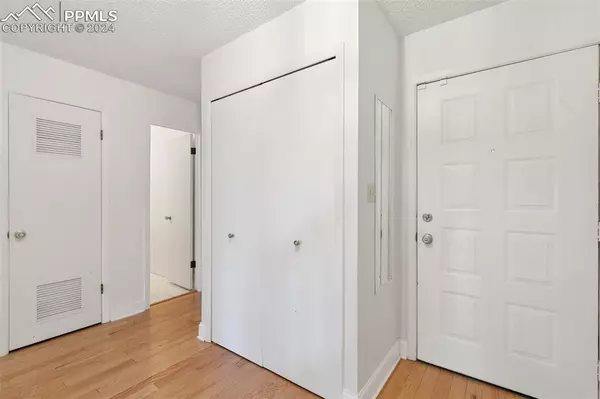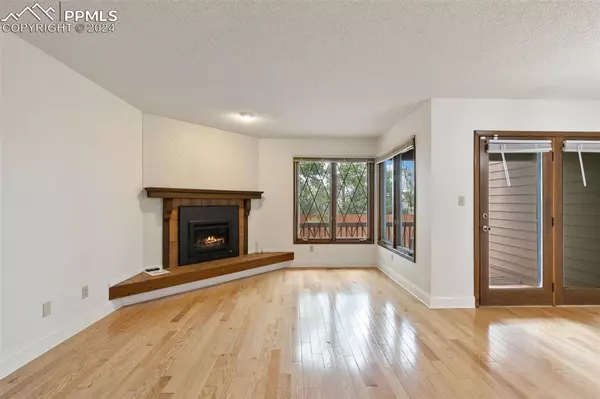
4926 Castledown RD Colorado Springs, CO 80917
2 Beds
3 Baths
1,412 SqFt
UPDATED:
11/25/2024 04:46 PM
Key Details
Property Type Townhouse
Sub Type Townhouse
Listing Status Active
Purchase Type For Sale
Square Footage 1,412 sqft
Price per Sqft $237
MLS Listing ID 1380699
Style 2 Story
Bedrooms 2
Full Baths 1
Half Baths 1
Three Quarter Bath 1
Construction Status Existing Home
HOA Fees $350/mo
HOA Y/N Yes
Year Built 1982
Annual Tax Amount $854
Tax Year 2023
Lot Size 1,705 Sqft
Property Description
Location
State CO
County El Paso
Area Canterbury
Interior
Cooling Ceiling Fan(s)
Flooring Carpet, Vinyl/Linoleum, Wood
Fireplaces Number 1
Fireplaces Type Main Level
Laundry Upper
Exterior
Parking Features Attached
Garage Spaces 2.0
Utilities Available Electricity Available, Natural Gas Available
Roof Type Composite Shingle
Building
Lot Description Level
Foundation Crawl Space
Water Municipal
Level or Stories 2 Story
Structure Type Framed on Lot
Construction Status Existing Home
Schools
Middle Schools Sabin
High Schools Doherty
School District Colorado Springs 11
Others
Miscellaneous HOA Required $
Special Listing Condition Not Applicable







