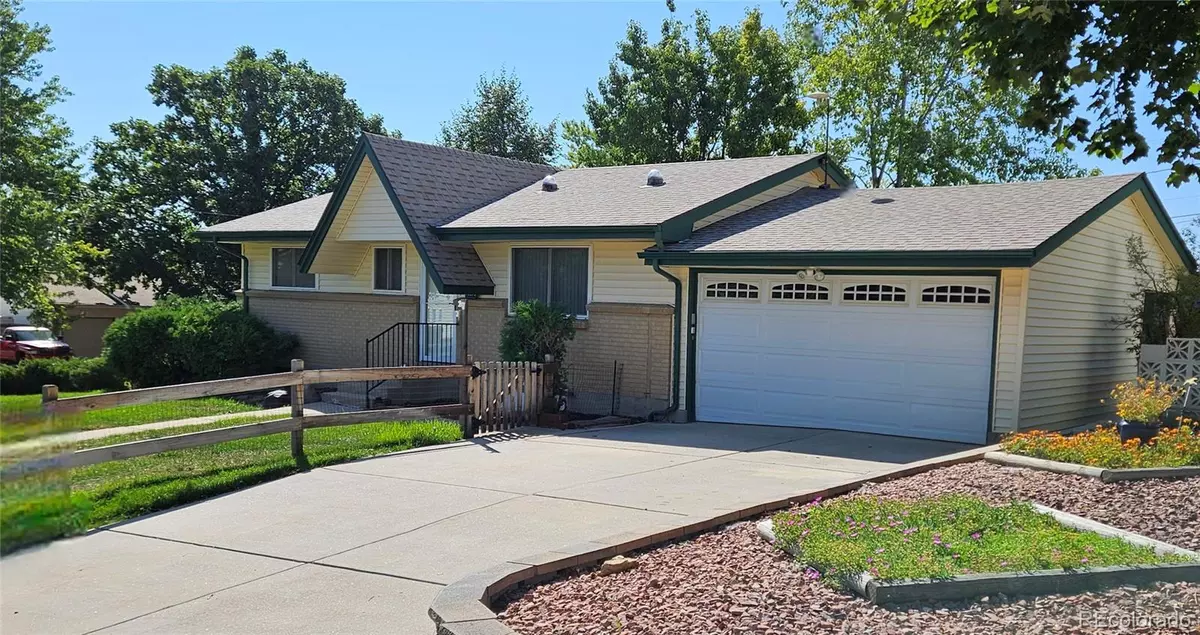
10906 W Ohio DR Lakewood, CO 80226
3 Beds
2 Baths
1,872 SqFt
UPDATED:
10/29/2024 07:18 PM
Key Details
Property Type Single Family Home
Sub Type Single Family Residence
Listing Status Active Under Contract
Purchase Type For Sale
Square Footage 1,872 sqft
Price per Sqft $309
Subdivision Briarwood Hills 5Th Flg
MLS Listing ID 4474999
Style Cottage
Bedrooms 3
Full Baths 1
Three Quarter Bath 1
HOA Y/N No
Abv Grd Liv Area 936
Originating Board recolorado
Year Built 1962
Annual Tax Amount $1,646
Tax Year 2022
Lot Size 9,147 Sqft
Acres 0.21
Property Description
This warm and inviting home features wood flooring throughout the main level, seamlessly flowing between the spacious living, dining and kitchen areas creating a smooth flow through the main floor. Large windows and Sun Tubes flood the area with natural light, giving it a bright and airy feel. The kitchen is delightful with stunning granite countertops, sleek white appliances, and a marble backsplash. Traditionally upgraded throughout. Just steps away, you'll find a charming covered patio with mature trees and landscape adjoining a separate enclosed space, ideal for a remote office or workout area.
The main floor also offers a sizable Primary Bedroom that comfortably fits a King bed, with easy access to a generous walk-in closet and entrance to the main floor bathroom for ultimate comfort and convenience.
Head downstairs to a cozy basement featuring plush carpeting throughout. The recreation room is perfect for game nights or movie marathons, complete with a wet bar and space for a beverage fridge. In the basement enjoy large, well-lit bedrooms with egress windows and ample closet space. For added convenience, the laundry room offers large countertops and custom cabinetry, making laundry chores a breeze. Don’t miss this fantastic opportunity!
Location
State CO
County Jefferson
Zoning Residential
Rooms
Basement Finished, Full
Main Level Bedrooms 1
Interior
Interior Features Ceiling Fan(s), Granite Counters, Primary Suite, Walk-In Closet(s)
Heating Forced Air
Cooling Central Air
Flooring Carpet, Tile
Fireplace N
Appliance Dishwasher, Disposal, Dryer, Gas Water Heater, Range, Refrigerator, Washer
Exterior
Exterior Feature Private Yard
Parking Features Oversized
Fence Full
Utilities Available Cable Available, Electricity Connected, Internet Access (Wired), Natural Gas Connected, Phone Connected
Roof Type Architecural Shingle
Total Parking Spaces 5
Garage No
Building
Lot Description Corner Lot
Foundation Slab
Sewer Public Sewer
Water Public
Level or Stories One
Structure Type Brick,Vinyl Siding
Schools
Elementary Schools Belmar
Middle Schools Creighton
High Schools Lakewood
School District Jefferson County R-1
Others
Senior Community No
Ownership Individual
Acceptable Financing Cash, Conventional, FHA, VA Loan
Listing Terms Cash, Conventional, FHA, VA Loan
Special Listing Condition None

6455 S. Yosemite St., Suite 500 Greenwood Village, CO 80111 USA






