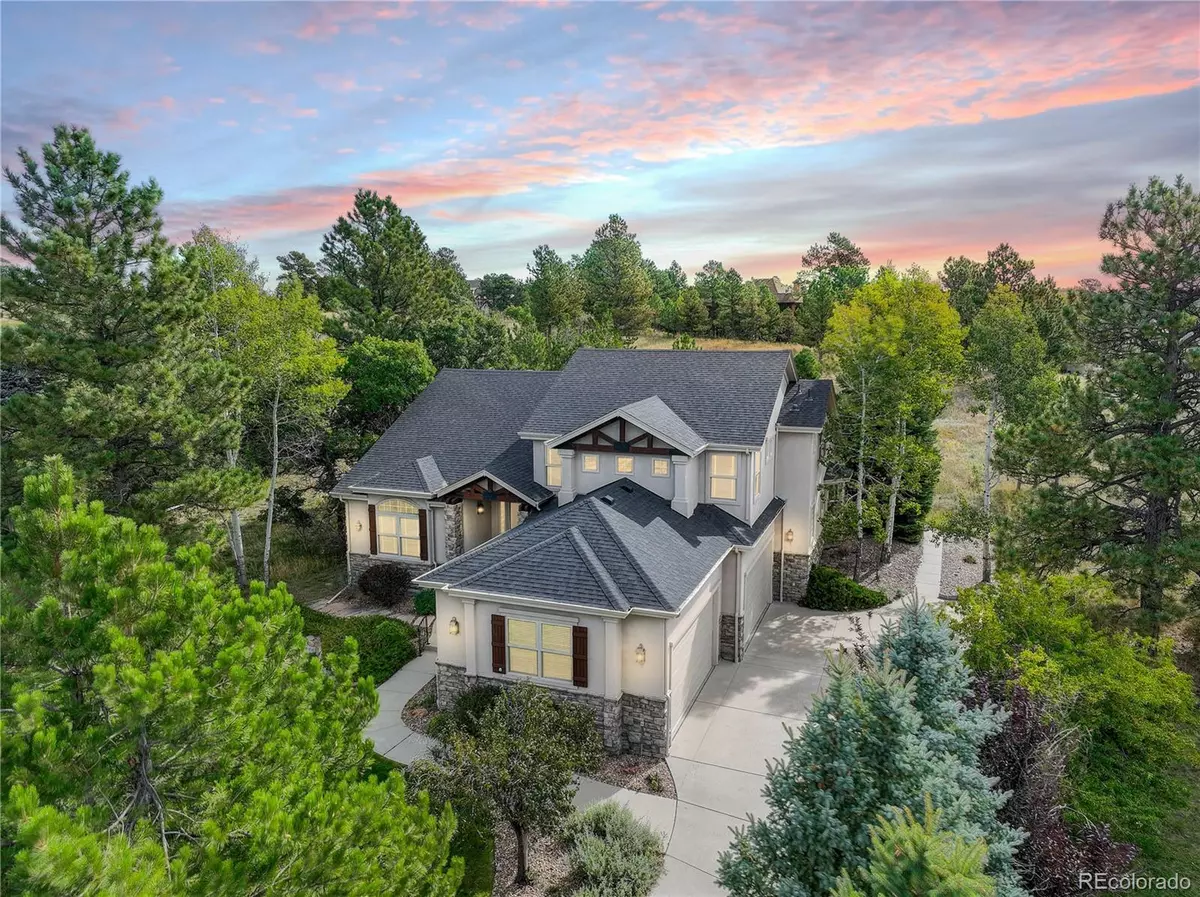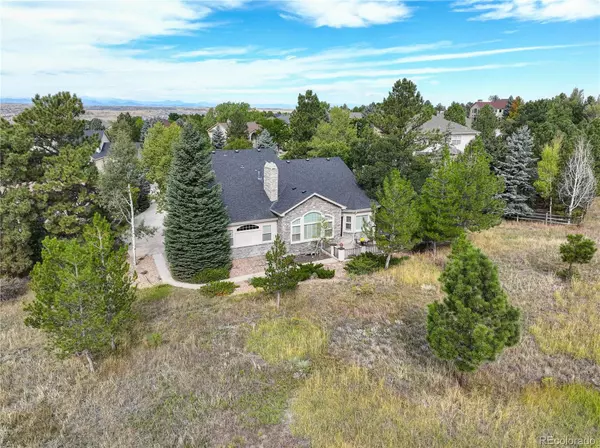
7581 Nuthatch CIR Parker, CO 80134
4 Beds
4 Baths
3,139 SqFt
OPEN HOUSE
Sun Dec 01, 11:00am - 3:00pm
UPDATED:
11/30/2024 10:05 PM
Key Details
Property Type Single Family Home
Sub Type Single Family Residence
Listing Status Active
Purchase Type For Sale
Square Footage 3,139 sqft
Price per Sqft $318
Subdivision Timbers At The Pinery
MLS Listing ID 3316345
Style Mountain Contemporary
Bedrooms 4
Full Baths 3
Half Baths 1
Condo Fees $400
HOA Fees $400/ann
HOA Y/N Yes
Abv Grd Liv Area 3,139
Originating Board recolorado
Year Built 1998
Annual Tax Amount $6,112
Tax Year 2023
Lot Size 0.540 Acres
Acres 0.54
Property Description
The gourmet kitchen is equipped with high-end Jenn-Air appliances and flows seamlessly into the living room. Enjoy quiet moments in the library, complete with built-in shelving, or host gatherings in the formal dining room. The home is bathed in natural light, accentuated by elegant plantation shutters throughout.
Upstairs, three additional bedrooms each offer walk-in closets, with one bedroom featuring an ensuite bathroom, ideal for guests. One of the bedrooms is currently set up as an office, offering flexibility for your needs. The unfinished basement provides ample potential for future expansion.
Step outside to your peaceful backyard oasis, featuring a private patio perfect for outdoor dining or relaxation. The spacious three-car garage offers plenty of storage and parking.
Set in a beautiful, secluded neighborhood with access to a lake, nature and scenic trails, this home feels like a mountain retreat, yet is conveniently close to everything Parker has to offer.
Discover the lifestyle you’ve always dreamed of in this exceptional Timbers at the Pinery home!
Location
State CO
County Douglas
Zoning PDU
Rooms
Basement Unfinished
Main Level Bedrooms 1
Interior
Interior Features Breakfast Nook, Built-in Features, Ceiling Fan(s), Eat-in Kitchen, Entrance Foyer, Five Piece Bath, Granite Counters, High Ceilings, Pantry, Primary Suite, Radon Mitigation System, Utility Sink, Vaulted Ceiling(s), Walk-In Closet(s)
Heating Forced Air
Cooling Central Air
Flooring Carpet, Tile, Wood
Fireplaces Number 2
Fireplaces Type Gas, Living Room, Primary Bedroom
Fireplace Y
Appliance Cooktop, Dishwasher, Disposal, Dryer, Microwave, Oven, Refrigerator, Washer
Exterior
Exterior Feature Gas Grill, Private Yard, Rain Gutters
Parking Features Concrete
Garage Spaces 3.0
Fence None
View Meadow, Mountain(s)
Roof Type Architecural Shingle
Total Parking Spaces 3
Garage Yes
Building
Lot Description Meadow, Sprinklers In Front
Sewer Public Sewer
Water Public
Level or Stories Two
Structure Type Frame,Stucco
Schools
Elementary Schools Mountain View
Middle Schools Sagewood
High Schools Ponderosa
School District Douglas Re-1
Others
Senior Community No
Ownership Corporation/Trust
Acceptable Financing 1031 Exchange, Cash, Conventional, FHA, Jumbo, VA Loan
Listing Terms 1031 Exchange, Cash, Conventional, FHA, Jumbo, VA Loan
Special Listing Condition None

6455 S. Yosemite St., Suite 500 Greenwood Village, CO 80111 USA






