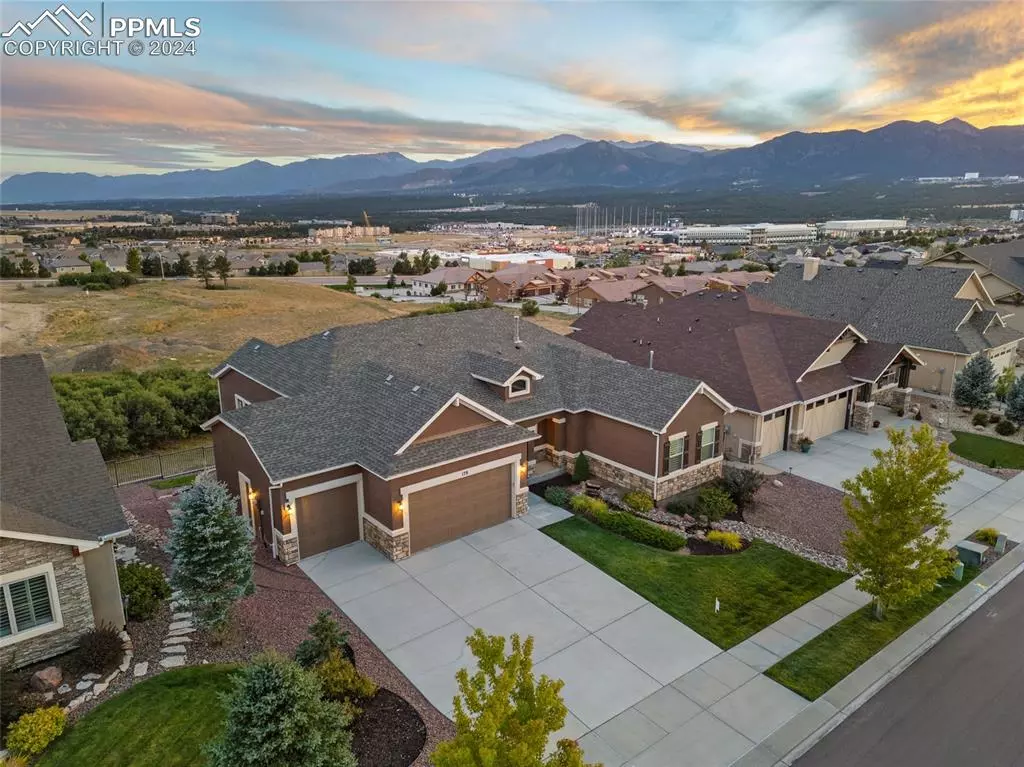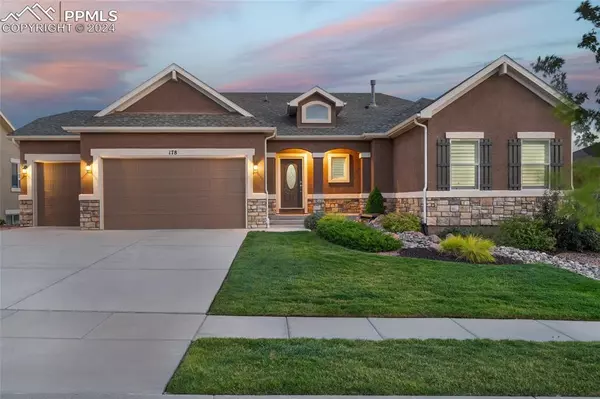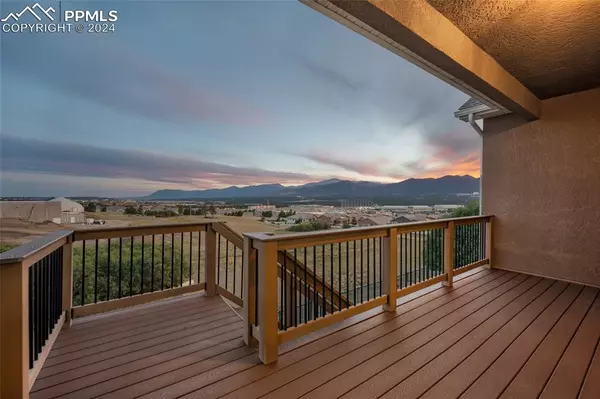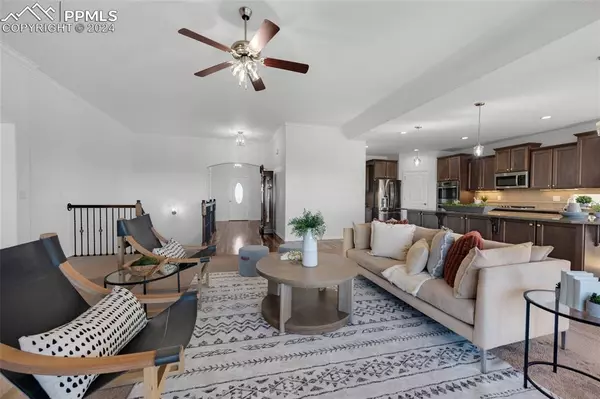
178 Coyote Willow DR Colorado Springs, CO 80921
5 Beds
4 Baths
4,700 SqFt
UPDATED:
11/21/2024 03:56 PM
Key Details
Property Type Single Family Home
Sub Type Single Family
Listing Status Active
Purchase Type For Sale
Square Footage 4,700 sqft
Price per Sqft $207
MLS Listing ID 5098544
Style Ranch
Bedrooms 5
Full Baths 3
Half Baths 1
Construction Status Existing Home
HOA Fees $550/ann
HOA Y/N Yes
Year Built 2014
Annual Tax Amount $3,266
Tax Year 2023
Lot Size 9,706 Sqft
Property Description
Location
State CO
County El Paso
Area Northgate Estates
Interior
Interior Features 5-Pc Bath, 9Ft + Ceilings, Crown Molding
Cooling Ceiling Fan(s), Central Air
Flooring Carpet, Tile, Wood
Fireplaces Number 1
Fireplaces Type Gas, Main Level, One
Laundry Electric Hook-up
Exterior
Parking Features Attached
Garage Spaces 3.0
Utilities Available Electricity Connected, Natural Gas Connected, Telephone
Roof Type Composite Shingle
Building
Lot Description Mountain View, View of Pikes Peak
Foundation Full Basement, Walk Out
Water Municipal
Level or Stories Ranch
Finished Basement 97
Structure Type Framed on Lot,Frame
Construction Status Existing Home
Schools
School District Academy-20
Others
Miscellaneous Auto Sprinkler System,HOA Required $,Humidifier,Kitchen Pantry,Sump Pump,Wet Bar,Window Coverings
Special Listing Condition Not Applicable







