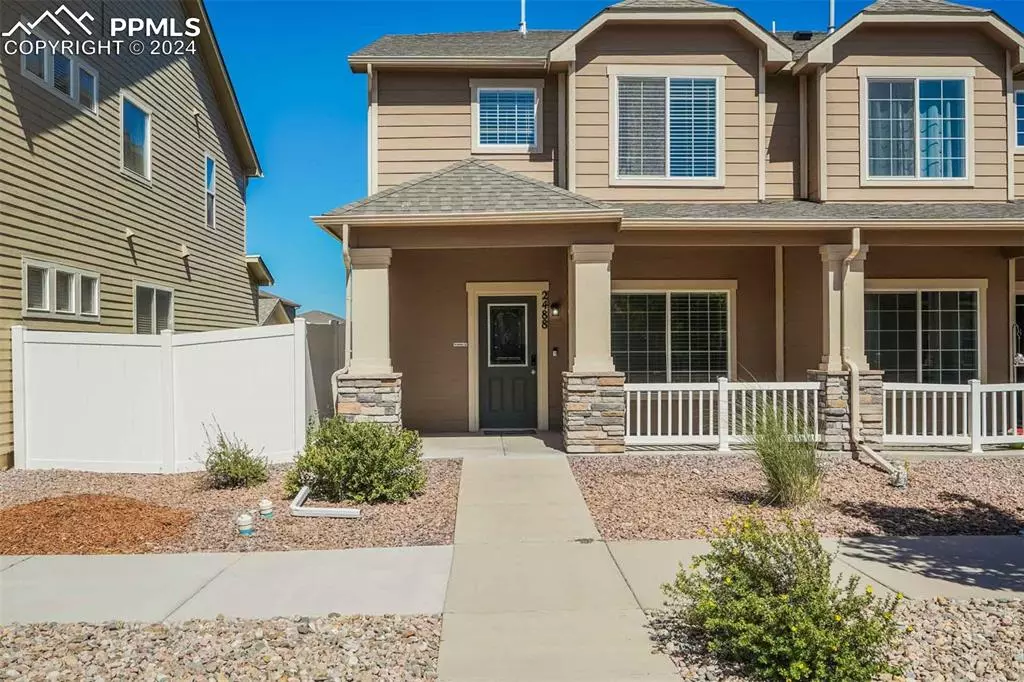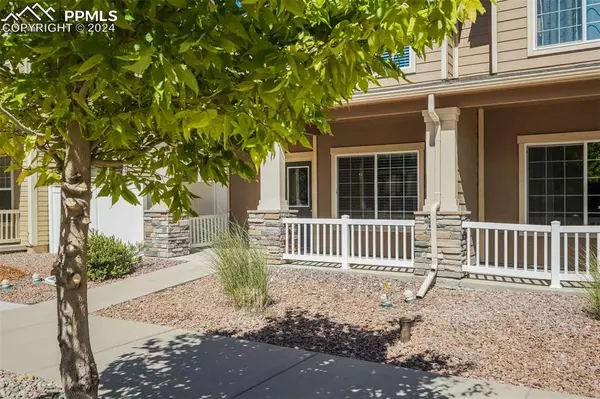
2488 Gilpin AVE Colorado Springs, CO 80910
3 Beds
3 Baths
1,666 SqFt
UPDATED:
10/13/2024 07:30 AM
Key Details
Property Type Townhouse
Sub Type Townhouse
Listing Status Active
Purchase Type For Sale
Square Footage 1,666 sqft
Price per Sqft $240
MLS Listing ID 1531901
Style 2 Story
Bedrooms 3
Full Baths 2
Half Baths 1
Construction Status Existing Home
HOA Fees $144/mo
HOA Y/N Yes
Year Built 2016
Annual Tax Amount $941
Tax Year 2023
Lot Size 3,060 Sqft
Property Description
A conveniently located powder room on the main level enhances the home's functionality, making it easy to accommodate guests. The attached 2-car garage provides secure parking and includes built-in shelving for ample storage. Stepping outside from the garage, you’ll find a gated entry to a spacious, fenced side yard—a rare and sought-after feature in this community.
Upstairs, plush carpeted stairs lead you to the second floor, where the hallway and bathrooms feature the same stylish LVP flooring as downstairs for a cohesive look. A dedicated laundry room on this level offers convenience with easy access to all the bedrooms.
The second floor hosts three generously sized bedrooms, offering flexibility for guest rooms or a home office. The primary suite serves as a serene retreat, complete with a luxurious en suite bathroom featuring a relaxing bathtub. The suite also boasts two spacious walk-in closets, providing abundant storage and keeping your space organized. A full bathroom is conveniently located outside the two additional bedrooms, offering privacy for family members or guests. This meticulously maintained, move-in-ready home combines modern design and comfort. Just minutes from I-25, you'll have quick access to everything Colorado Springs offers, including shopping, dining, entertainment, and military bases. Enjoy stunning views of Pike’s Peak right from your home. Schedule your showing today and experience this exceptional property!
Location
State CO
County El Paso
Area Spring Creek Traditional Neighborhood
Interior
Cooling Central Air
Laundry Upper
Exterior
Parking Features Attached
Garage Spaces 2.0
Utilities Available Cable Available, Electricity Available, Natural Gas Available
Roof Type Composite Shingle
Building
Lot Description Mountain View
Foundation Crawl Space
Water Municipal
Level or Stories 2 Story
Structure Type Framed on Lot
Construction Status Existing Home
Schools
School District Harrison-2
Others
Special Listing Condition Not Applicable







