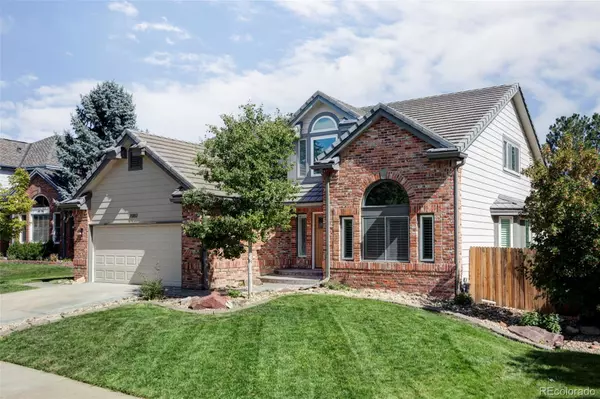
10182 Stoneridge TER Parker, CO 80134
5 Beds
4 Baths
4,252 SqFt
UPDATED:
11/21/2024 10:50 PM
Key Details
Property Type Single Family Home
Sub Type Single Family Residence
Listing Status Active
Purchase Type For Sale
Square Footage 4,252 sqft
Price per Sqft $188
Subdivision Stonegate
MLS Listing ID 1580276
Bedrooms 5
Full Baths 3
Half Baths 1
Condo Fees $150
HOA Fees $150/qua
HOA Y/N Yes
Abv Grd Liv Area 2,645
Originating Board recolorado
Year Built 1992
Annual Tax Amount $5,099
Tax Year 2023
Acres 0.17
Property Description
As you step inside, you'll be greeted by soaring vaulted ceilings and gleaming hardwood floors throughout the main level. The sun-soaked living room, enhanced by skylights, brings the outdoors in, creating a seamless indoor-outdoor living experience. The main-level master suite is a serene retreat, perfect for relaxation after a long day.
The newly updated kitchen, featuring modern appliances and sleek finishes, is sure to impress. Whether you're cooking for family or hosting a gathering, the separate dining and formal living rooms provide the ideal spaces for entertaining.
Upstairs, you'll find a versatile open bonus room, perfect for an office or play area, along with two generously sized bedrooms and a chic, full bath. The finished lower level offers even more space with two oversized bedrooms, another stylishly updated full bath, and a massive recreation or family room—ideal for movie nights or a playroom for kids.
Step out from the kitchen to your private backyard oasis, where you’ll find freshly landscaped gardens, a spacious deck, and a stone patio. There is a pad for a hot tub in the backyard which will be repaired with a full price offer!
Location
State CO
County Douglas
Zoning PDU
Rooms
Basement Finished
Main Level Bedrooms 1
Interior
Interior Features High Ceilings, Kitchen Island, Quartz Counters
Heating Forced Air
Cooling Central Air
Flooring Carpet, Wood
Fireplace N
Appliance Dryer, Microwave, Oven, Range, Range Hood, Refrigerator, Washer
Exterior
Garage Spaces 2.0
Roof Type Concrete
Total Parking Spaces 2
Garage Yes
Building
Sewer Public Sewer
Water Public
Level or Stories Two
Structure Type Rock,Vinyl Siding
Schools
Elementary Schools Pine Grove
Middle Schools Sierra
High Schools Chaparral
School District Douglas Re-1
Others
Senior Community No
Ownership Agent Owner
Acceptable Financing Cash, Conventional, FHA
Listing Terms Cash, Conventional, FHA
Special Listing Condition None

6455 S. Yosemite St., Suite 500 Greenwood Village, CO 80111 USA






