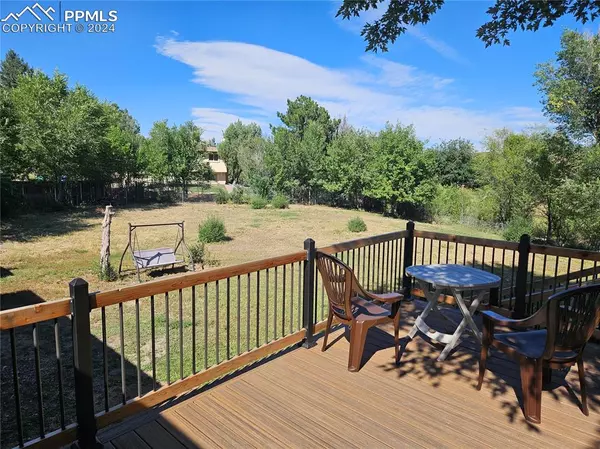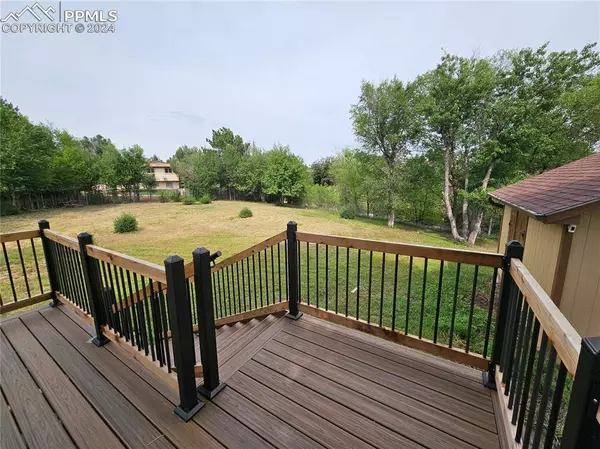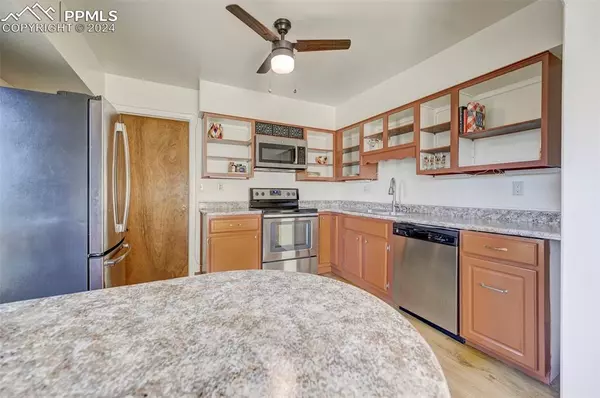
2017 Wooten LN Colorado Springs, CO 80915
4 Beds
2 Baths
2,055 SqFt
UPDATED:
11/18/2024 07:30 AM
Key Details
Property Type Single Family Home
Sub Type Single Family
Listing Status Active
Purchase Type For Sale
Square Footage 2,055 sqft
Price per Sqft $257
MLS Listing ID 4286329
Style Bi-level
Bedrooms 4
Three Quarter Bath 2
Construction Status Existing Home
HOA Y/N No
Year Built 1969
Annual Tax Amount $1,270
Tax Year 2024
Lot Size 0.395 Acres
Property Description
As you step inside, you’ll notice the freshly painted interior complemented by new carpet and luxury vinyl plank flooring on the upper level. The home’s timeless design is enhanced with thoughtful modern updates. Start your day on the custom-built, 200 sq ft Trex deck, which faces east, providing the perfect spot to enjoy the sunrise. The deck features low-rise steps for easy access and is ideal for relaxing or entertaining guests. Additionally, an electric wheelchair lift connects the deck to the main level via the back of the garage, offering stair-free access.
The expansive backyard is a peaceful retreat, surrounded by mature trees that provide privacy and tranquility. You'll also find a 12x16 storage shed for all your tools and equipment, plus gated RV parking on the side of the house—perfect for outdoor enthusiasts. This property is conveniently located near the Rock Island Trail, accessible from the backyard or neighborhood, making it ideal for nature lovers. The possibilities are endless!
Recent upgrades include newer stucco, windows, roof, gutters, water heater, and furnace. The sewer line was hydro-jetted in May 2024, and sewer cleanouts were installed for added convenience. Downstairs shower and laundry drains have been recently replaced.
With its blend of modern comforts, private surroundings, and prime location, this home is a rare find in the city. Don’t miss the chance to make it yours!
Location
State CO
County El Paso
Area Rustic Hills
Interior
Cooling Ceiling Fan(s)
Flooring Carpet, Ceramic Tile, Luxury Vinyl
Fireplaces Number 1
Fireplaces Type Basement, Wood Burning
Laundry Electric Hook-up, Lower
Exterior
Parking Features Attached
Garage Spaces 2.0
Fence All
Utilities Available Cable Available
Roof Type Composite Shingle
Building
Lot Description Cul-de-sac
Foundation Not Applicable
Water Municipal
Level or Stories Bi-level
Structure Type Frame
Construction Status Existing Home
Schools
High Schools Mitchell
School District Colorado Springs 11
Others
Miscellaneous RV Parking,Window Coverings
Special Listing Condition Lead Base Paint Discl Req







