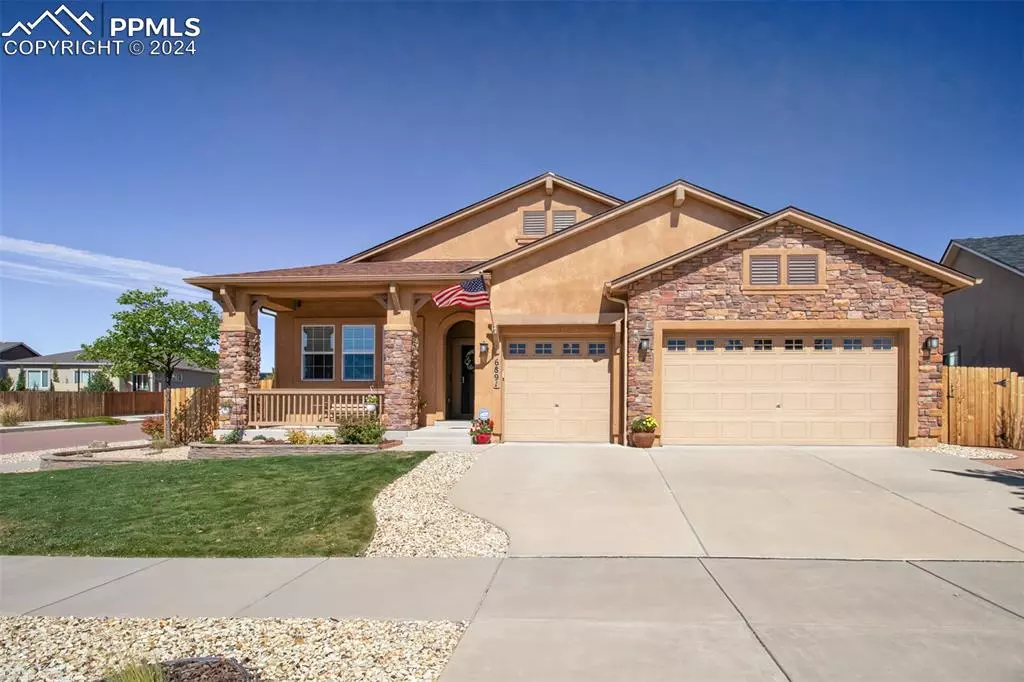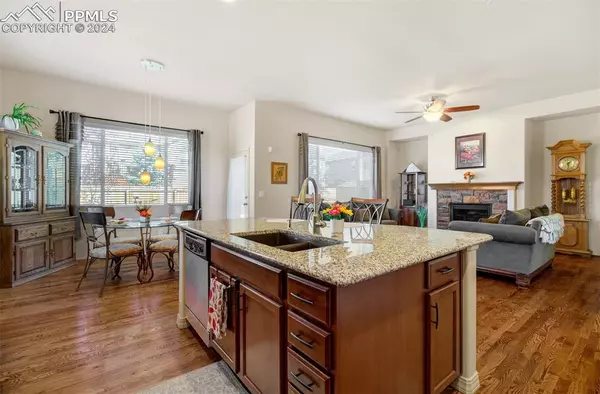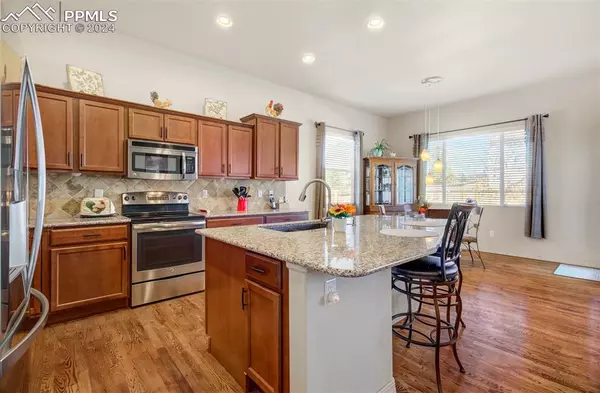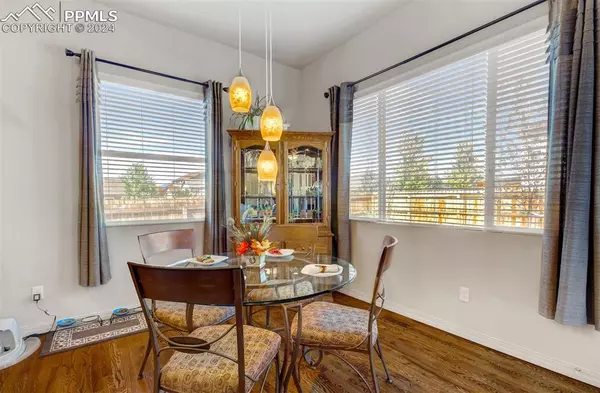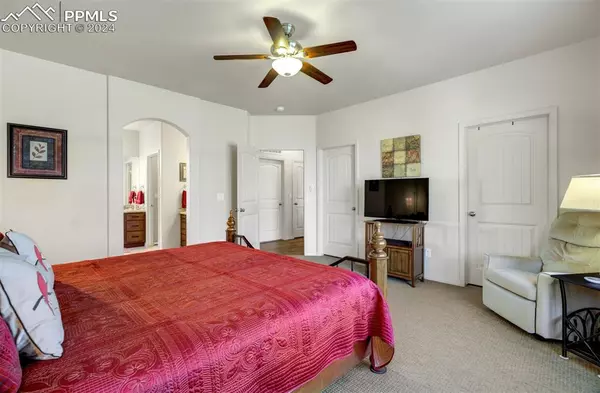
6891 Dancing Wind DR Colorado Springs, CO 80923
4 Beds
3 Baths
3,238 SqFt
UPDATED:
11/27/2024 09:00 PM
Key Details
Property Type Single Family Home
Sub Type Single Family
Listing Status Active
Purchase Type For Sale
Square Footage 3,238 sqft
Price per Sqft $208
MLS Listing ID 1636296
Style Ranch
Bedrooms 4
Full Baths 2
Half Baths 1
Construction Status Existing Home
HOA Fees $225/ann
HOA Y/N Yes
Year Built 2014
Annual Tax Amount $3,643
Tax Year 2023
Lot Size 9,316 Sqft
Property Description
Location
State CO
County El Paso
Area Indigo Ranch At Stetson Ridge
Interior
Interior Features 5-Pc Bath, 9Ft + Ceilings, French Doors, Great Room
Cooling Ceiling Fan(s), Central Air
Flooring Carpet, Plank, Wood, Luxury Vinyl
Fireplaces Number 1
Fireplaces Type Gas, Main Level, One
Laundry Electric Hook-up, Main
Exterior
Parking Features Attached
Garage Spaces 3.0
Fence Rear
Community Features Parks or Open Space, Playground Area
Utilities Available Cable Available, Electricity Connected, Natural Gas Connected, Telephone
Roof Type Composite Shingle
Building
Lot Description Corner, Level, Mountain View, View of Pikes Peak, See Prop Desc Remarks
Foundation Full Basement
Builder Name Classic Homes
Water Municipal
Level or Stories Ranch
Finished Basement 80
Structure Type Concrete,Framed on Lot,Frame
Construction Status Existing Home
Schools
Middle Schools Skyview
High Schools Vista Ridge
School District Falcon-49
Others
Miscellaneous Auto Sprinkler System,Breakfast Bar,High Speed Internet Avail.,HOA Required $,Kitchen Pantry,Radon System,Security System,Window Coverings
Special Listing Condition Not Applicable



