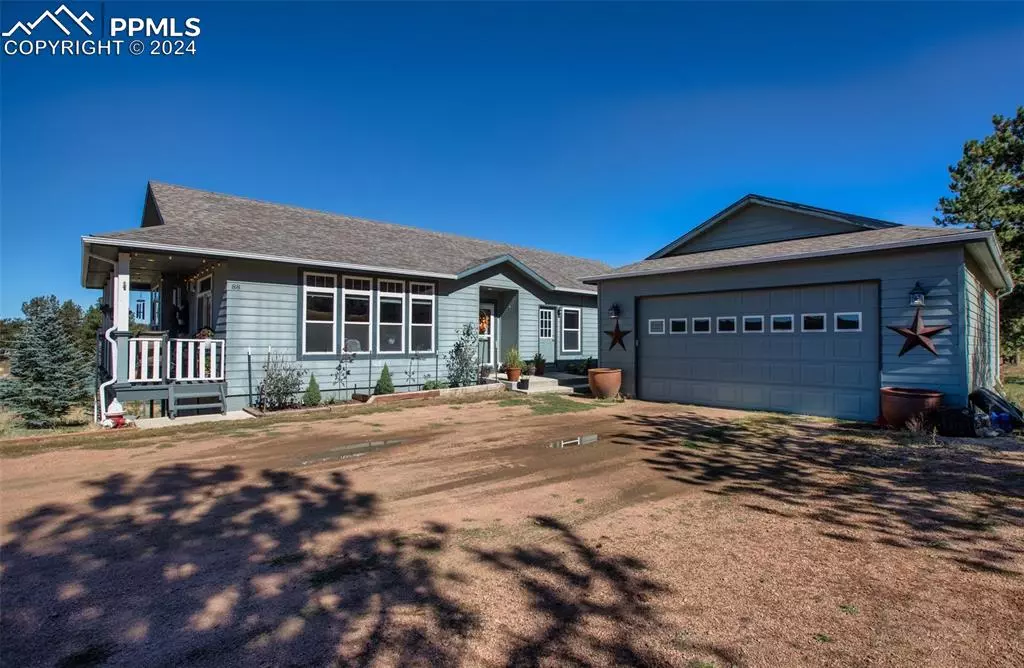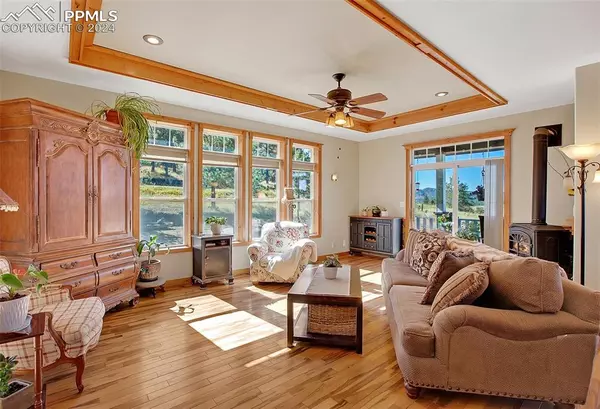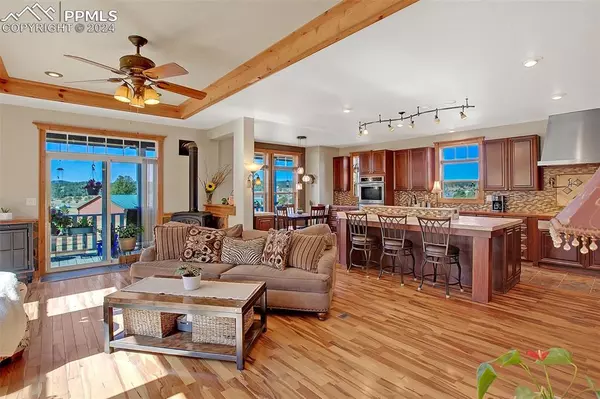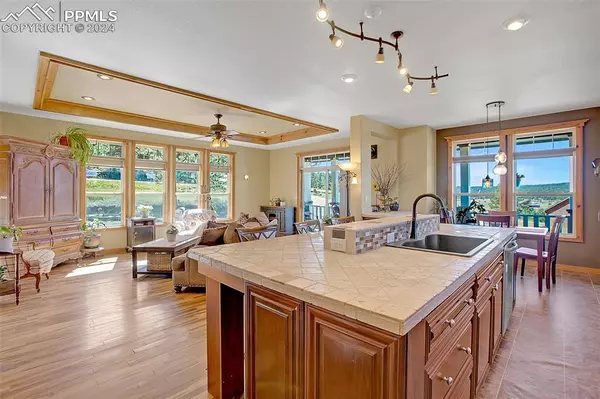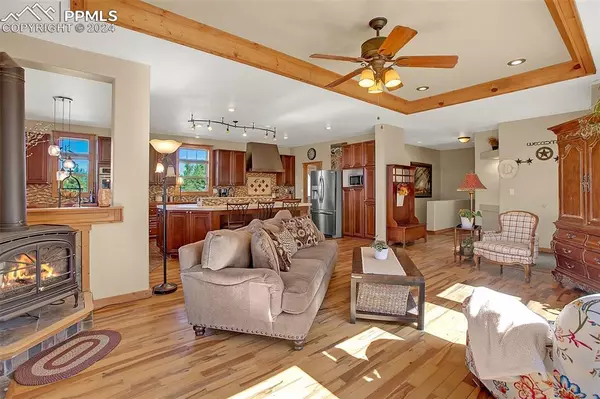
88 Empire RD Florissant, CO 80816
5 Beds
3 Baths
3,601 SqFt
UPDATED:
11/26/2024 01:45 PM
Key Details
Property Type Single Family Home
Sub Type Single Family
Listing Status Active
Purchase Type For Sale
Square Footage 3,601 sqft
Price per Sqft $183
MLS Listing ID 1129405
Style Ranch
Bedrooms 5
Full Baths 3
Construction Status Existing Home
HOA Fees $47/ann
HOA Y/N Yes
Year Built 2004
Annual Tax Amount $1,054
Tax Year 2023
Lot Size 2.000 Acres
Property Description
Location
State CO
County Teller
Area Colorado Mountain Estates
Interior
Interior Features 5-Pc Bath, 6-Panel Doors, 9Ft + Ceilings, Beamed Ceilings, Crown Molding, French Doors, Great Room
Cooling Ceiling Fan(s), Other
Flooring Carpet, Ceramic Tile, Stone, Vinyl/Linoleum, Wood
Fireplaces Number 1
Fireplaces Type Free-standing, Gas, Main Level
Laundry Basement, Electric Hook-up, Main
Exterior
Parking Features Detached
Garage Spaces 2.0
Fence Rear
Community Features Lake/Pond, Parks or Open Space
Utilities Available Electricity Connected, Natural Gas Connected, Telephone
Roof Type Composite Shingle
Building
Lot Description Meadow, Mountain View, Trees/Woods
Foundation Full Basement, Walk Out
Water Well
Level or Stories Ranch
Finished Basement 90
Structure Type UBC/IBC/IRC Standard Modular
Construction Status Existing Home
Schools
School District Cripple Crk/Victor-Re1
Others
Miscellaneous Breakfast Bar,Dry Bar,High Speed Internet Avail.,Kitchen Pantry,Radon System,RV Parking,Window Coverings,Workshop
Special Listing Condition Not Applicable



