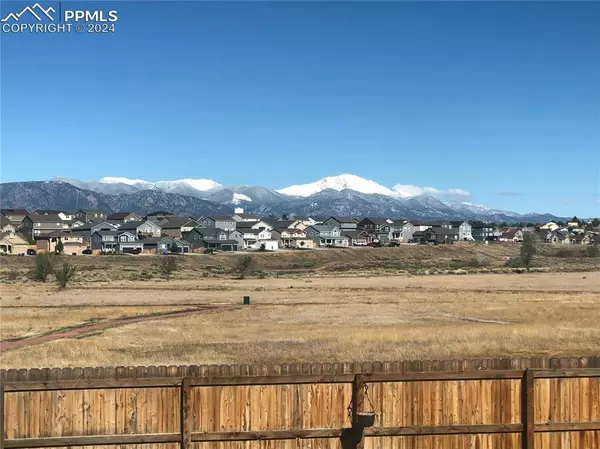
6904 Bigtooth Maple DR Colorado Springs, CO 80925
5 Beds
3 Baths
3,200 SqFt
UPDATED:
11/02/2024 05:34 PM
Key Details
Property Type Single Family Home
Sub Type Single Family
Listing Status Under Contract - Showing
Purchase Type For Sale
Square Footage 3,200 sqft
Price per Sqft $176
MLS Listing ID 4772418
Style Ranch
Bedrooms 5
Full Baths 3
Construction Status Existing Home
HOA Fees $140/ann
HOA Y/N Yes
Year Built 2021
Annual Tax Amount $5,247
Tax Year 2023
Lot Size 7,500 Sqft
Property Description
Less than 3 years old and single-family-owned, this home combines quality construction with valuable upgrades that enhance comfort, convenience, and overall value. High value upgrades include- NEW class 4 impact resistant roof, PREMIUM artificial turf, NO maintenance landscaping for year round curb appeal , and STAMPED CONCRETE in the garage and front patio: completed with “Rhino-lining” for extra grip & safety in the winter months.
Extra tall ceilings and abundant windows facing the mountain-range make the main level feel huge and open. The kitchen features FINGER-PRINT RESISTANT Samsung appliances; a double oven, glass cooktop, OVERSIZED ISLAND, spacious pantry, and XTRA TALL 42-inch cabinets to maximize STORAGE and counter space. Avoid extra stairs with a main level Master suite, attached to a MASTERS bath; featuring MASSIVE 10x10 walk-in closet, SOAKING TUB, 2 vanities, and an additional oversized linen closet. Laundry room is conveniently placed between the master and the Two additional bedrooms. Step out from the dining area onto the freshly stained deck to unwind with UNOBSTRUCTED breathtaking views of COLORADOS-Pikes Peak MOUNTAINS.
We cant forget about the GARDEN-LEVEL WALK OUT BASEMENT. This space Includes two oversized bedrooms with walk-in closets, a large double-vanity bathroom, a versatile living space that can double as a family room, gym, or playroom, & a generously sized maintenance room that hosts extra storage, water softener, humidifier, fridge & freezer, and access to the upgraded PEX plumbing.
**The functional layout and high-value amenities make this home a SMART INVESTMENT, and is sure to leave a lasting impression on both you and your guests.**
5 min from grocery stores, Starbucks, emergency care, and local market. 10 min from Fort Carson, Peterson AFB, and Schriever AFB.
Location
State CO
County El Paso
Area The Glen At Widefield
Interior
Interior Features 5-Pc Bath, 6-Panel Doors, 9Ft + Ceilings, Vaulted Ceilings
Cooling Attic Fan, Ceiling Fan(s), Central Air
Flooring Carpet, Wood, Luxury Vinyl
Fireplaces Number 1
Fireplaces Type None
Laundry Main
Exterior
Parking Features Attached
Garage Spaces 2.0
Fence Rear
Community Features Hiking or Biking Trails, Parks or Open Space, Playground Area
Utilities Available Cable Available, Electricity Available, Natural Gas Available, Telephone
Roof Type Composite Shingle
Building
Lot Description Backs to Open Space, Level, Meadow, Mountain View, Trees/Woods, View of Pikes Peak, View of Rock Formations
Foundation Full Basement
Builder Name Aspen View Homes
Water Municipal
Level or Stories Ranch
Finished Basement 90
Structure Type Frame
Construction Status Existing Home
Schools
Middle Schools Watson
High Schools Widefield
School District Widefield-3
Others
Miscellaneous Attic Storage,HOA Required $,Humidifier,Sump Pump,Water Softener,Window Coverings
Special Listing Condition Not Applicable







