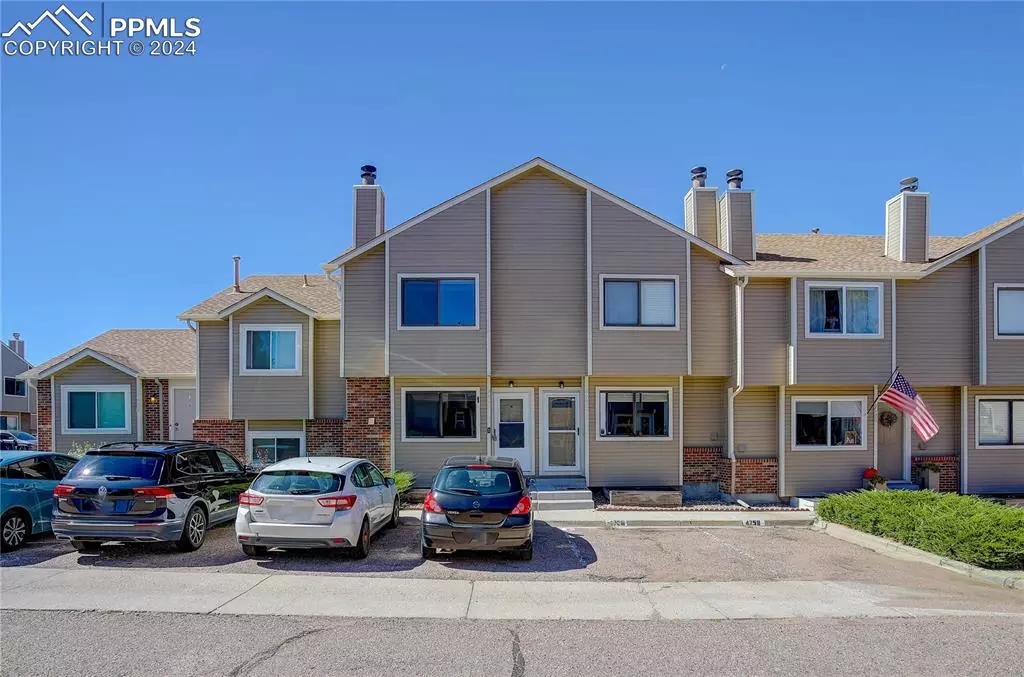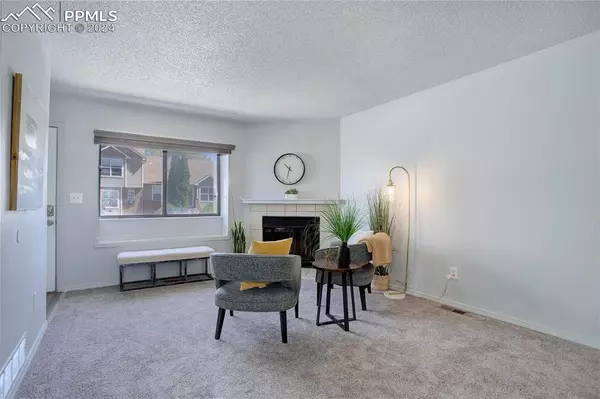
4754 Live Oak DR Colorado Springs, CO 80916
3 Beds
3 Baths
1,528 SqFt
UPDATED:
10/13/2024 07:30 AM
Key Details
Property Type Townhouse
Sub Type Townhouse
Listing Status Active
Purchase Type For Sale
Square Footage 1,528 sqft
Price per Sqft $186
MLS Listing ID 8613849
Style 2 Story
Bedrooms 3
Full Baths 1
Half Baths 1
Three Quarter Bath 1
Construction Status Existing Home
HOA Fees $200/mo
HOA Y/N Yes
Year Built 1985
Annual Tax Amount $570
Tax Year 2023
Lot Size 640 Sqft
Property Description
Location
State CO
County El Paso
Area Pinehurst
Interior
Interior Features 6-Panel Doors
Cooling Central Air
Flooring Carpet, Vinyl/Linoleum
Fireplaces Number 1
Fireplaces Type Main Level, One, Wood Burning
Laundry Upper
Exterior
Parking Features Assigned
Garage Spaces 2.0
Fence None
Utilities Available Electricity Available, Natural Gas Available
Roof Type Composite Shingle
Building
Lot Description Level
Foundation Full Basement
Water Municipal
Level or Stories 2 Story
Finished Basement 95
Structure Type Frame
Construction Status Existing Home
Schools
Middle Schools Panorama
High Schools Sierra
School District Harrison-2
Others
Miscellaneous Breakfast Bar,HOA Required $
Special Listing Condition Not Applicable







