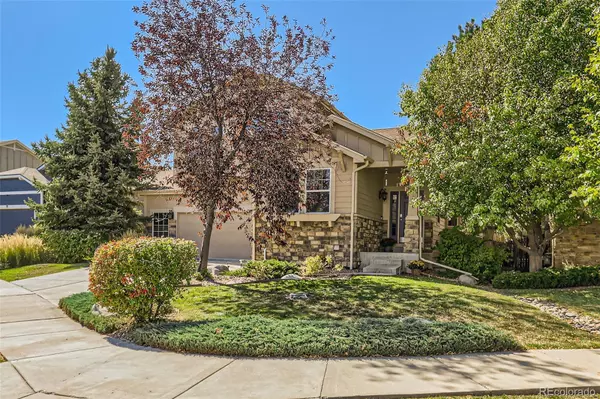
11667 Pink Phlox DR Parker, CO 80134
4 Beds
5 Baths
3,849 SqFt
UPDATED:
11/15/2024 08:14 PM
Key Details
Property Type Single Family Home
Sub Type Single Family Residence
Listing Status Active
Purchase Type For Sale
Square Footage 3,849 sqft
Price per Sqft $181
Subdivision Jordan Crossing
MLS Listing ID 2479530
Style Traditional
Bedrooms 4
Full Baths 4
Half Baths 1
Condo Fees $105
HOA Fees $105/mo
HOA Y/N Yes
Abv Grd Liv Area 2,587
Originating Board recolorado
Year Built 2006
Annual Tax Amount $5,882
Tax Year 2023
Lot Size 7,405 Sqft
Acres 0.17
Property Description
Location
State CO
County Douglas
Rooms
Basement Partial
Interior
Interior Features Breakfast Nook, Ceiling Fan(s), Central Vacuum, Eat-in Kitchen, Five Piece Bath, Granite Counters, Kitchen Island, Open Floorplan, Smoke Free, Walk-In Closet(s), Wet Bar
Heating Forced Air
Cooling Central Air
Flooring Carpet, Tile, Wood
Fireplaces Number 2
Fireplaces Type Bedroom, Family Room, Gas, Gas Log
Fireplace Y
Appliance Convection Oven, Dishwasher, Disposal, Microwave, Range
Exterior
Exterior Feature Private Yard
Parking Features Oversized, Tandem
Garage Spaces 3.0
Fence Full
Utilities Available Electricity Connected, Natural Gas Connected
Roof Type Composition
Total Parking Spaces 3
Garage Yes
Building
Lot Description Level, Many Trees, Sprinklers In Front, Sprinklers In Rear
Sewer Public Sewer
Water Public
Level or Stories Two
Structure Type Frame,Stone,Wood Siding
Schools
Elementary Schools Gold Rush
Middle Schools Cimarron
High Schools Legend
School District Douglas Re-1
Others
Senior Community No
Ownership Corporation/Trust
Acceptable Financing Cash, Conventional, FHA, Jumbo, VA Loan
Listing Terms Cash, Conventional, FHA, Jumbo, VA Loan
Special Listing Condition None
Pets Allowed Yes

6455 S. Yosemite St., Suite 500 Greenwood Village, CO 80111 USA






