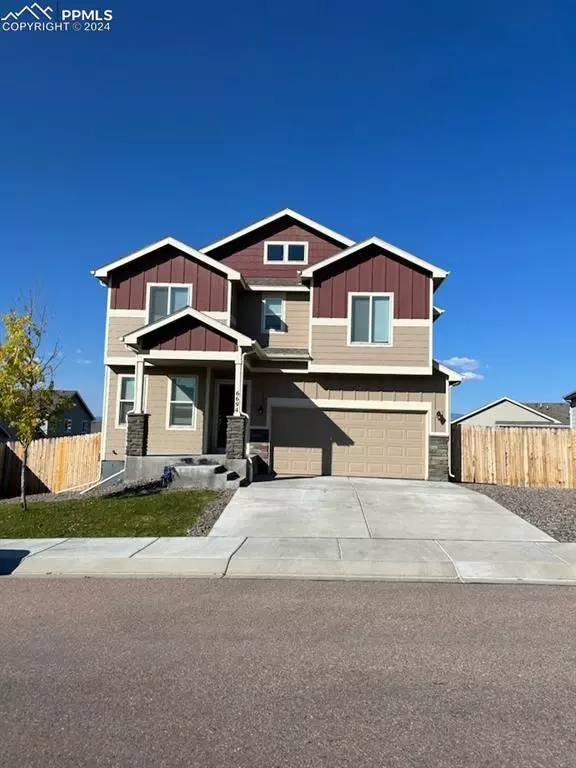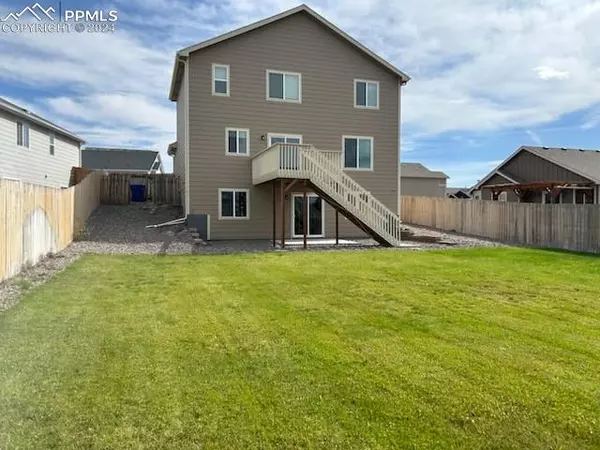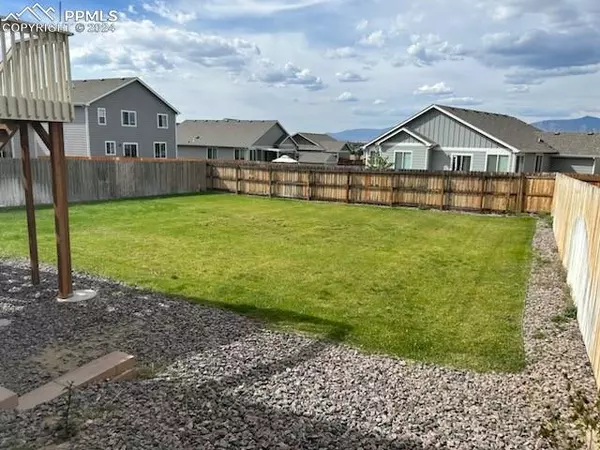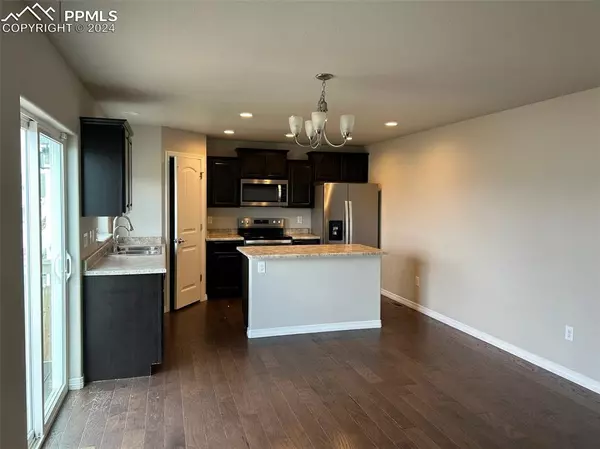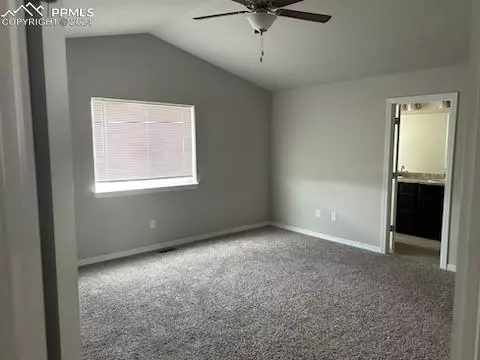
6694 Chaplin DR Colorado Springs, CO 80925
4 Beds
3 Baths
2,768 SqFt
UPDATED:
11/17/2024 11:51 PM
Key Details
Property Type Single Family Home
Sub Type Single Family
Listing Status Active
Purchase Type For Sale
Square Footage 2,768 sqft
Price per Sqft $167
MLS Listing ID 5659555
Style 2 Story
Bedrooms 4
Full Baths 2
Half Baths 1
Construction Status Existing Home
HOA Y/N No
Year Built 2020
Annual Tax Amount $5,125
Tax Year 2023
Lot Size 8,258 Sqft
Property Description
Location
State CO
County El Paso
Area Lorson Ranch East
Interior
Cooling Central Air
Flooring Carpet, Wood
Fireplaces Number 1
Fireplaces Type None
Exterior
Parking Features Attached
Garage Spaces 2.0
Utilities Available Electricity Available
Roof Type Composite Shingle
Building
Lot Description Level
Foundation Full Basement, Walk Out
Water Municipal
Level or Stories 2 Story
Finished Basement 90
Structure Type Frame
Construction Status Existing Home
Schools
School District Widefield-3
Others
Special Listing Condition Not Applicable



