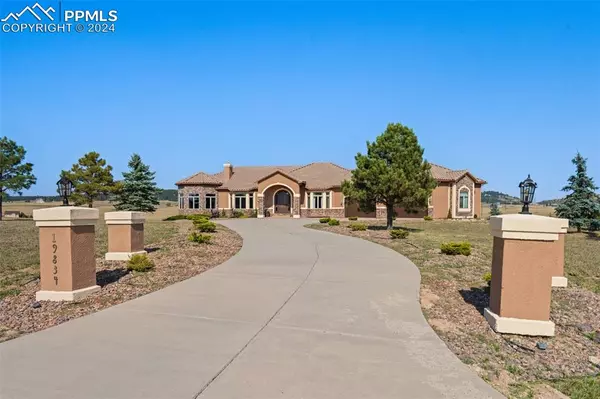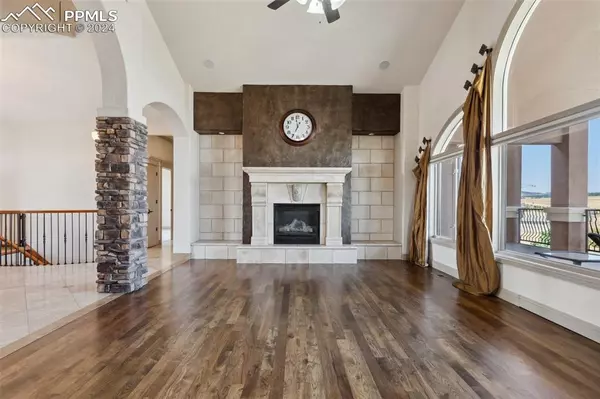
19834 Kershaw CT Monument, CO 80132
5 Beds
6 Baths
6,288 SqFt
UPDATED:
10/27/2024 03:10 PM
Key Details
Property Type Single Family Home
Sub Type Single Family
Listing Status Under Contract - Showing
Purchase Type For Sale
Square Footage 6,288 sqft
Price per Sqft $204
MLS Listing ID 8375284
Style Ranch
Bedrooms 5
Full Baths 4
Half Baths 2
Construction Status Existing Home
HOA Fees $325/ann
HOA Y/N Yes
Year Built 2003
Annual Tax Amount $5,096
Tax Year 2023
Lot Size 2.500 Acres
Property Description
Inside, you'll find ample living space, generous walk-in closets, and sophisticated amenities designed for comfort and convenience. The home boasts a water purification system, a whole-house humidifier, and an attic fan complementing the A/C system. Culinary enthusiasts will appreciate the gourmet kitchen equipped with a Dacor six-burner gas cooktop. For entertainment, there’s a home theater system and a comprehensive security system featuring a ring camera.
Additional features include garage storage racks, power blinds in the great room and kitchen bay windows, two furnaces, two hot water heaters, and a steam shower with three shower heads. The walk-out basement has been recently updated with new carpet and features a kitchenette/bar, making it ideal for gatherings. With a tile roof and stucco exterior, this home is as durable as it is beautiful. There’s so much more to discover in this exceptional property, offering a perfect blend of elegance, comfort, and functionality.
Location
State CO
County El Paso
Area Kings Deer Highlands
Interior
Interior Features 5-Pc Bath, 9Ft + Ceilings, Crown Molding, French Doors, Great Room, Vaulted Ceilings
Cooling Central Air
Flooring Carpet, Tile, Wood
Fireplaces Number 1
Fireplaces Type Gas, Lower Level, Main Level
Laundry Main
Exterior
Parking Features Attached
Garage Spaces 4.0
Fence None
Utilities Available Cable Available, Electricity Available, Electricity Connected, Natural Gas Available, Natural Gas Connected
Roof Type Tile
Building
Lot Description 360-degree View, Mountain View
Foundation Full Basement, Walk Out
Water Well
Level or Stories Ranch
Finished Basement 90
Structure Type Frame
Construction Status Existing Home
Schools
Middle Schools Lewis Palmer
High Schools Palmer Ridge
School District Lewis-Palmer-38
Others
Miscellaneous Breakfast Bar,HOA Required $,Home Theatre,Humidifier,Kitchen Pantry,Secondary Suite w/in Home,Water Softener,Wet Bar,Window Coverings
Special Listing Condition Not Applicable







