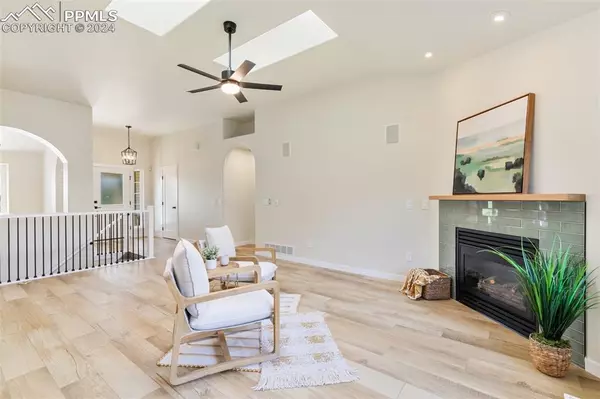
15435 Desiree DR Colorado Springs, CO 80921
5 Beds
3 Baths
3,236 SqFt
UPDATED:
10/30/2024 03:42 PM
Key Details
Property Type Single Family Home
Sub Type Single Family
Listing Status Active
Purchase Type For Sale
Square Footage 3,236 sqft
Price per Sqft $234
MLS Listing ID 6863637
Style Ranch
Bedrooms 5
Full Baths 3
Construction Status Existing Home
HOA Fees $143
HOA Y/N Yes
Year Built 1998
Annual Tax Amount $3,767
Tax Year 2023
Lot Size 10,050 Sqft
Property Description
Location
State CO
County El Paso
Area Gleneagle
Interior
Cooling Central Air
Flooring Carpet, Luxury Vinyl
Fireplaces Number 1
Fireplaces Type Basement, Gas, Main Level, Two
Laundry Main
Exterior
Parking Features Attached
Garage Spaces 3.0
Utilities Available Electricity Connected, Natural Gas Connected
Roof Type Composite Shingle
Building
Lot Description Level
Foundation Full Basement
Water Municipal
Level or Stories Ranch
Finished Basement 95
Structure Type Frame
Construction Status Existing Home
Schools
Middle Schools Discovery Canyon
High Schools Discovery Canyon
School District Academy-20
Others
Special Listing Condition Broker Owned







