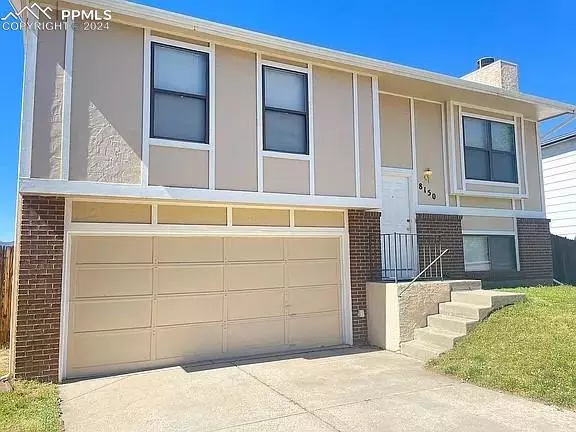
8150 Essington DR Colorado Springs, CO 80920
3 Beds
2 Baths
1,292 SqFt
UPDATED:
10/30/2024 12:35 AM
Key Details
Property Type Single Family Home
Sub Type Single Family
Listing Status Active
Purchase Type For Sale
Square Footage 1,292 sqft
Price per Sqft $301
MLS Listing ID 2102769
Style Bi-level
Bedrooms 3
Full Baths 1
Half Baths 1
Construction Status Existing Home
HOA Y/N No
Year Built 1983
Annual Tax Amount $1,306
Tax Year 2022
Lot Size 5,071 Sqft
Property Description
It also includes a large fenced backyard, a generous deck, a two-car garage, and two living areas, one with a gas fireplace.
Amenities include a breakfast nook, ceiling fans in every bedroom, central heating, a dishwasher, beautiful green front & back yards, a refrigerator, storage space inside and outside, a brand-new electric oven, and a walk-in closet in the master bedroom.
Located in the prestigious D-20 school district of Colorado Springs.
*Enhanced Bathrooms*The bathrooms have been beautifully updated. The downstairs bathroom has a new toilet.
*Exterior Upgrades* The back deck has received resurfacing and oil-based stain.
*Roof* The Atlas high-grade Class 4 shingle roof was replaced in October 2023 and comes with a transferable lifetime warranty for the shingles and a 15-year premium warranty. Paperwork will be provided for any further information. Visit: https://www.atlasroofing.com/register-your-warranty
*Interior* This property features new carpet and pad in all bedrooms, downstairs living room, stairs, and hallway. In addition, the property includes brand-new window shades, fresh paint, and a brand-new electric GE self-cleaning range/oven. Paperwork for the range is on-site. The 28 gallons electric water heater was replaced on 2/29/2024.
This property offers a fantastic view from the back deck of the Front Range and Pikes Peak. Conveniently located nearby are the Promenade Shops at Briargate and Chapel Hills Mall for shopping.
There's easy access to I-25, Air Force Academy, World Arena, Schriever AFB, Peterson AFB, and Fort Carson. The house is also close to various shopping centers, parks, and restaurants. It is situated in the prestigious D-20 school district of Colorado Springs.
Location
State CO
County El Paso
Area Kambridge Point At Briargate
Interior
Interior Features Great Room, Skylight (s), Vaulted Ceilings
Cooling Ceiling Fan(s)
Flooring Carpet, Ceramic Tile, Stone, Tile, Vinyl/Linoleum, Wood Laminate
Fireplaces Number 1
Fireplaces Type Basement, Gas, Stone
Exterior
Parking Features Attached
Garage Spaces 2.0
Utilities Available Cable Available, Electricity Available, Electricity Connected, Natural Gas Available, Natural Gas Connected
Roof Type Composite Shingle
Building
Lot Description Level, Mountain View
Foundation Other
Water Assoc/Distr
Level or Stories Bi-level
Structure Type Framed on Lot
Construction Status Existing Home
Schools
School District Academy-20
Others
Miscellaneous Breakfast Bar,High Speed Internet Avail.,Kitchen Pantry
Special Listing Condition Sold As Is







