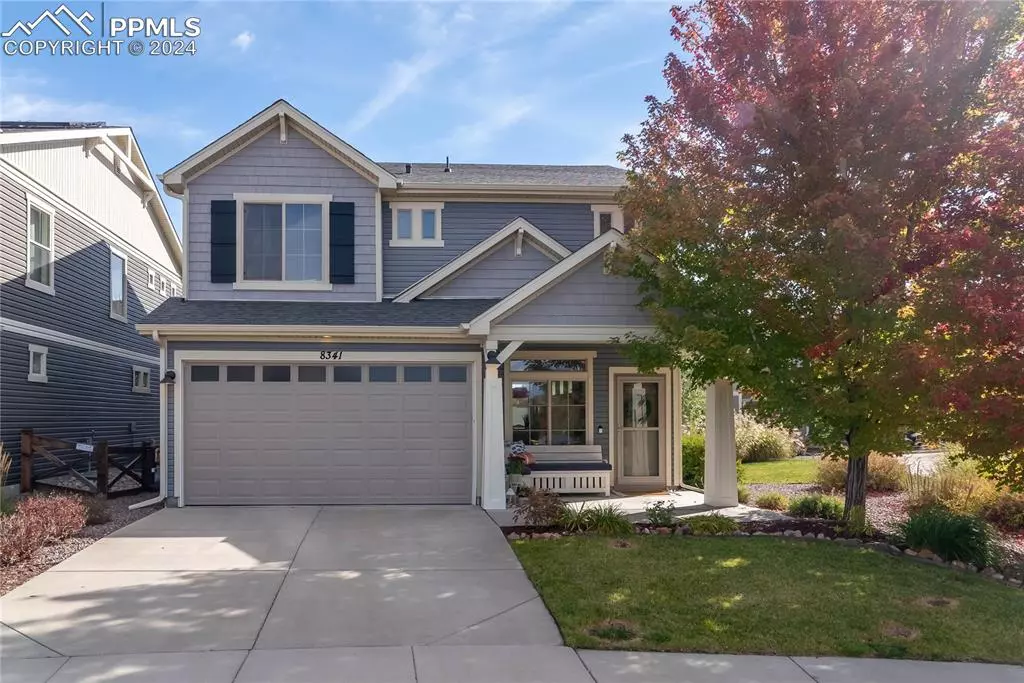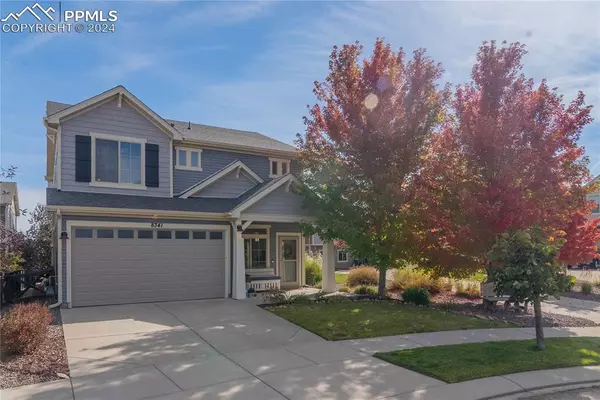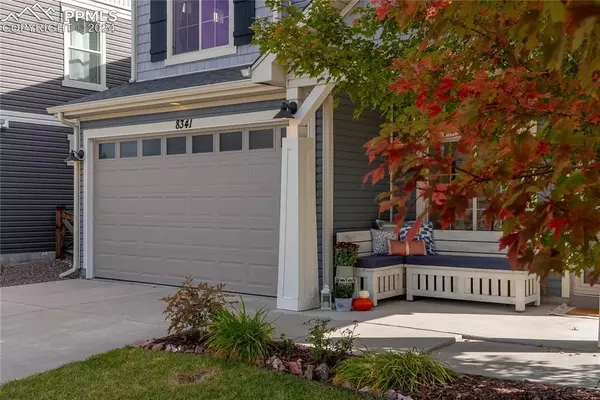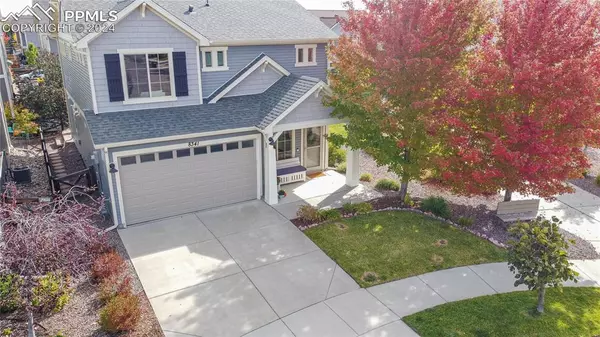
8341 Plumwood CIR Colorado Springs, CO 80927
3 Beds
3 Baths
1,877 SqFt
UPDATED:
12/01/2024 07:30 AM
Key Details
Property Type Single Family Home
Sub Type Single Family
Listing Status Active
Purchase Type For Sale
Square Footage 1,877 sqft
Price per Sqft $261
MLS Listing ID 2266505
Style 2 Story
Bedrooms 3
Full Baths 2
Half Baths 1
Construction Status Existing Home
HOA Y/N No
Year Built 2013
Annual Tax Amount $3,244
Tax Year 2023
Lot Size 3,049 Sqft
Property Description
Inside, you’ll find a versatile loft space with breathtaking views of Pikes Peak—an incredible spot to take in the beauty of Colorado from the comfort of your home. The neutral colors throughout and the inviting back patio—complete with patio furniture included—make it easy to envision yourself here. The kitchen is perfect for entertaining, with built-in ceiling speakers for an enhanced experience. You'll also love the private laundry room with great storage for added convenience. The front patio, featuring pull-down blinds, creates a shaded and private space for relaxing outdoors.
Located just a short walk from the local charter school and park, complete with a zip line and rock wall, your kids will have endless outdoor fun just steps from home. Plus, with schools, shops, and restaurants minutes away, everything you need is close by. Some of the furniture in the house is negotiable, making this home an even better deal.
With a two-car garage and stunning design, this home is an incredible value for the area—perfect for a family looking to plant roots in a thriving, family-friendly community. Don’t miss this rare opportunity to own a beautifully maintained home with stunning views of Pikes Peak in Banning Lewis Ranch at an unbeatable price!
Location
State CO
County El Paso
Area Banning Lewis Ranch
Interior
Interior Features Other
Cooling Attic Fan, Ceiling Fan(s)
Flooring Carpet, Tile, Vinyl/Linoleum
Laundry Electric Hook-up, Main
Exterior
Parking Features Attached
Garage Spaces 2.0
Fence Rear
Utilities Available Cable Connected, Electricity Connected, Natural Gas Connected
Roof Type Composite Shingle
Building
Lot Description Corner, View of Pikes Peak
Foundation Slab
Water Assoc/Distr
Level or Stories 2 Story
Structure Type Frame
Construction Status Existing Home
Schools
School District Falcon-49
Others
Miscellaneous Auto Sprinkler System,High Speed Internet Avail.,HOA Required $,Kitchen Pantry,Smart Home Media,Smart Home Thermostat,Window Coverings
Special Listing Condition Not Applicable







