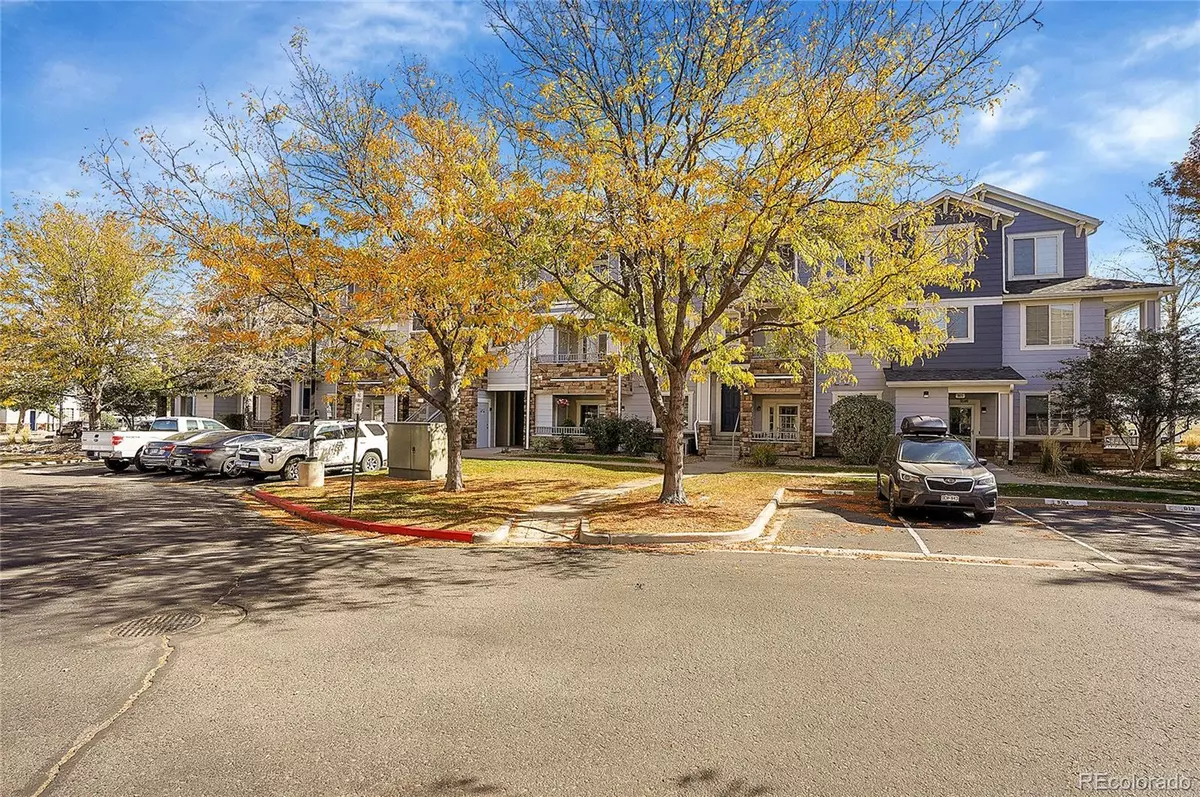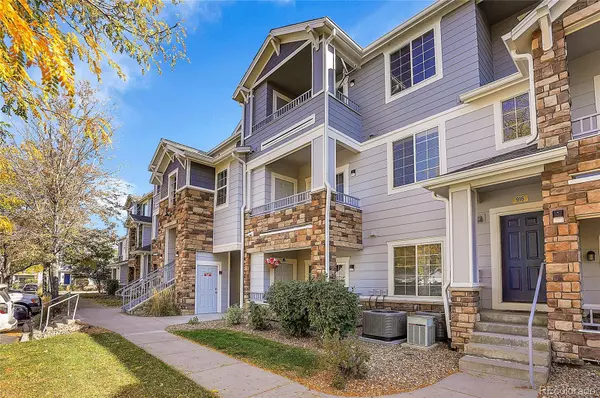
5255 Memphis ST #923 Denver, CO 80239
2 Beds
2 Baths
1,026 SqFt
UPDATED:
11/03/2024 08:14 PM
Key Details
Property Type Condo
Sub Type Condominium
Listing Status Active Under Contract
Purchase Type For Sale
Square Footage 1,026 sqft
Price per Sqft $302
Subdivision Parkfield Filing 11
MLS Listing ID 9698299
Bedrooms 2
Full Baths 2
Condo Fees $300
HOA Fees $300/mo
HOA Y/N Yes
Abv Grd Liv Area 1,026
Originating Board recolorado
Year Built 2002
Annual Tax Amount $1,327
Tax Year 2023
Lot Size 871 Sqft
Acres 0.02
Property Description
Upon entering, you will appreciate the elegant living room, characterized by its vaulted ceilings and a striking chandelier that enhances the overall aesthetic. The hardwood-style flooring contributes to a sophisticated ambiance, while the abundance of natural light creates an inviting environment. The adjacent dining area, also featuring high ceilings, is well-suited for both intimate gatherings and larger entertaining occasions.
The kitchen is equipped with modern black appliances, light brown cabinetry, and decorative light fixtures, offering both style and practicality. Ample counter space and storage ensure that culinary endeavors can be pursued with ease. The laundry room, conveniently located nearby, provides essential functionality with an oversized washer and dryer.
The primary bedroom serves as a private retreat, complete with a ceiling fan and light wood-type flooring. The ensuite bathroom, featuring a double vanity and a combined shower/tub, offers a serene space for relaxation. The second bedroom is equally well-appointed, making it suitable for guests or as a home office. The balcony provides a serene outdoor space for enjoying views of the surrounding neighborhood.
Location is Paramount: 15 minutes from DIA & 20 Minutes from Downtown Denver.
Residents of this community benefit from access to a well-maintained outdoor pool, ideal for leisure and recreation. The Trails at Parkfield Lake neighborhood promotes a suburban lifestyle, with nearby parks and recreational facilities enhancing the living experience. This condominium represents a compelling opportunity for those seeking a quality home in a desirable location.
Location
State CO
County Denver
Zoning PUD
Rooms
Main Level Bedrooms 2
Interior
Interior Features Ceiling Fan(s), Entrance Foyer, Open Floorplan
Heating Forced Air, Natural Gas
Cooling Central Air
Flooring Tile
Fireplaces Number 1
Fireplaces Type Living Room
Fireplace Y
Appliance Dishwasher, Dryer, Microwave, Oven, Range, Refrigerator, Washer
Laundry In Unit
Exterior
Exterior Feature Balcony
Pool Outdoor Pool
Utilities Available Cable Available, Electricity Connected, Internet Access (Wired)
Roof Type Composition
Total Parking Spaces 2
Garage No
Building
Sewer Public Sewer
Water Public
Level or Stories One
Structure Type Concrete,Wood Siding
Schools
Elementary Schools Soar At Green Valley Ranch
Middle Schools Omar D. Blair Charter School
High Schools Montbello
School District Denver 1
Others
Senior Community No
Ownership Individual
Acceptable Financing Cash, Conventional, FHA, VA Loan
Listing Terms Cash, Conventional, FHA, VA Loan
Special Listing Condition None
Pets Allowed Cats OK, Dogs OK

6455 S. Yosemite St., Suite 500 Greenwood Village, CO 80111 USA






