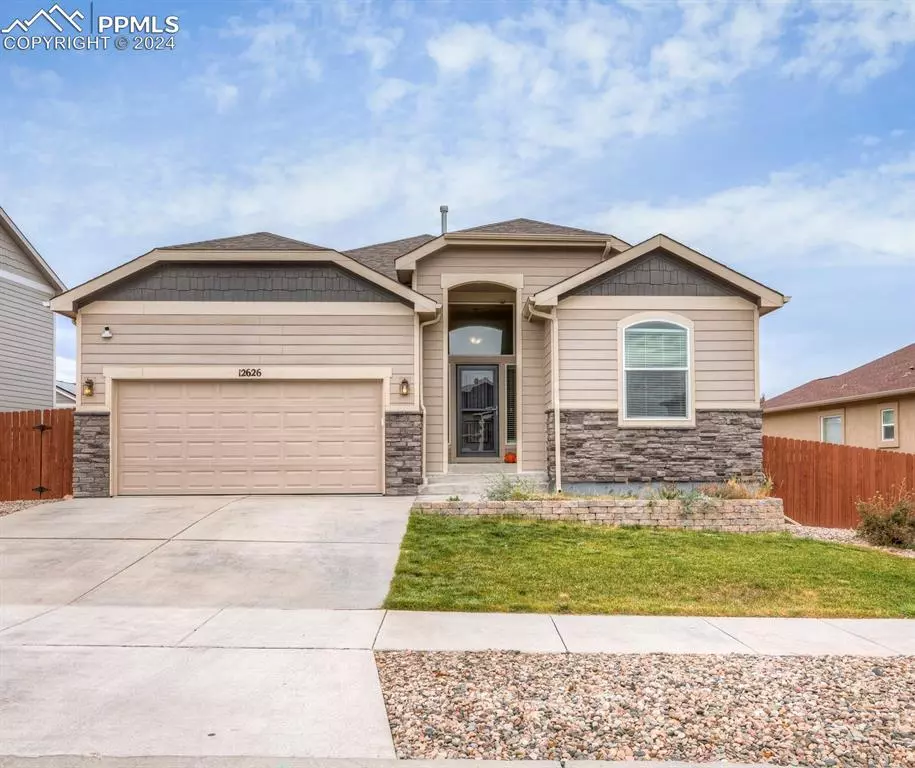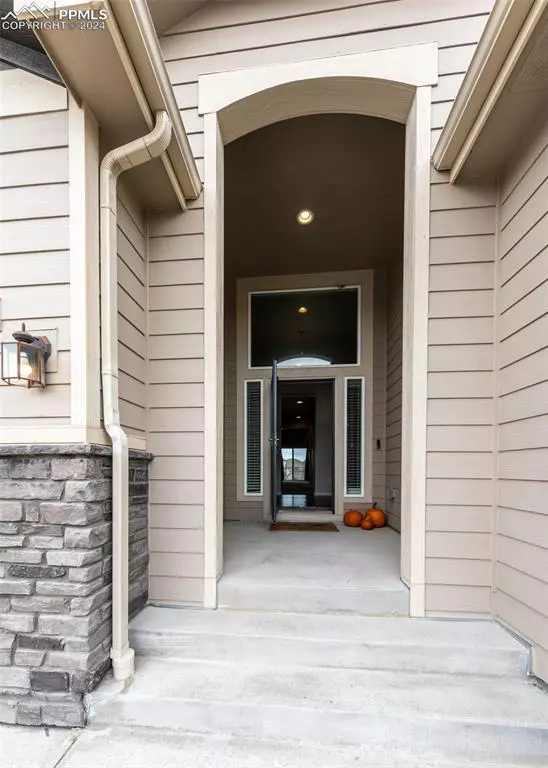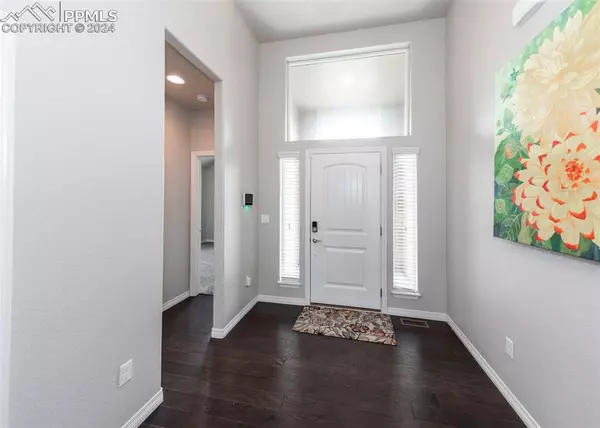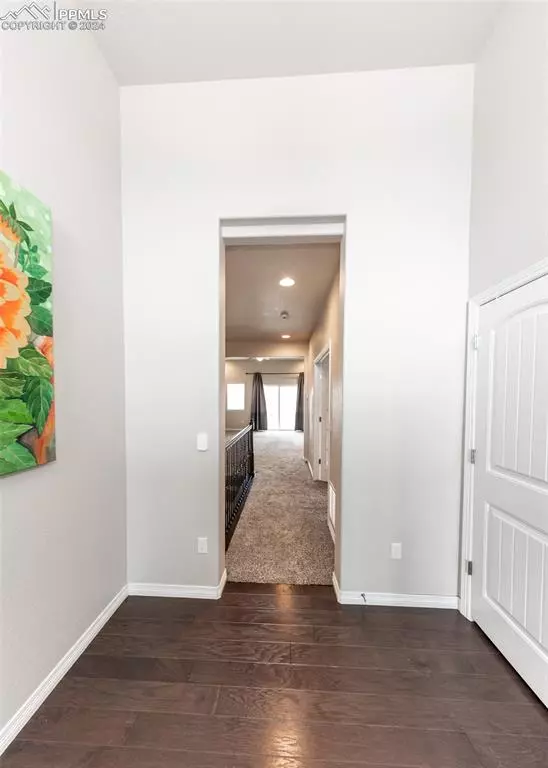
12626 Culebra Peak DR Peyton, CO 80831
5 Beds
4 Baths
3,424 SqFt
OPEN HOUSE
Sat Nov 30, 12:00pm - 2:30pm
UPDATED:
11/26/2024 08:30 PM
Key Details
Property Type Single Family Home
Sub Type Single Family
Listing Status Active
Purchase Type For Sale
Square Footage 3,424 sqft
Price per Sqft $175
MLS Listing ID 5938698
Style Ranch
Bedrooms 5
Full Baths 4
Construction Status Existing Home
HOA Fees $100/ann
HOA Y/N Yes
Year Built 2017
Annual Tax Amount $3,656
Tax Year 2023
Lot Size 8,684 Sqft
Property Description
Location
State CO
County El Paso
Area Meridian Ranch
Interior
Interior Features 5-Pc Bath, 6-Panel Doors, 9Ft + Ceilings, French Doors, Great Room
Cooling Ceiling Fan(s), Central Air
Flooring Carpet, Ceramic Tile, Wood
Fireplaces Number 1
Fireplaces Type Gas, Main Level, One
Laundry Electric Hook-up, Main
Exterior
Parking Features Attached
Garage Spaces 2.0
Fence Rear
Community Features Community Center, Fitness Center, Golf Course, Parks or Open Space, Playground Area, Pool
Utilities Available Electricity Connected, Natural Gas Connected, Telephone
Roof Type Composite Shingle
Building
Lot Description Level
Foundation Full Basement
Builder Name Saint Aubyn Homes
Water Assoc/Distr
Level or Stories Ranch
Finished Basement 95
Structure Type Frame
Construction Status Existing Home
Schools
Middle Schools Falcon
High Schools Falcon
School District Falcon-49
Others
Miscellaneous Auto Sprinkler System,HOA Required $,Kitchen Pantry,Security System,Window Coverings
Special Listing Condition Not Applicable







