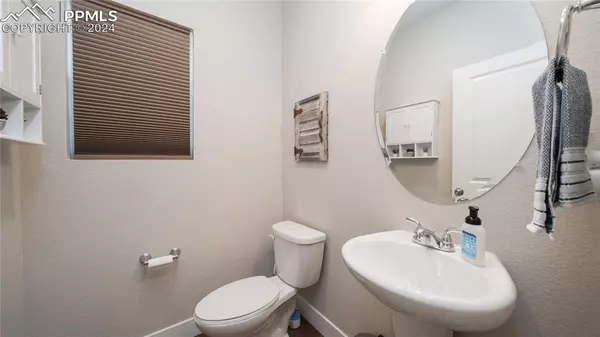
9189 Pacific Crest DR Colorado Springs, CO 80927
3 Beds
3 Baths
2,255 SqFt
UPDATED:
10/24/2024 03:27 PM
Key Details
Property Type Single Family Home
Sub Type Single Family
Listing Status Active
Purchase Type For Sale
Square Footage 2,255 sqft
Price per Sqft $226
MLS Listing ID 5722017
Style 2 Story
Bedrooms 3
Full Baths 2
Half Baths 1
Construction Status Existing Home
HOA Y/N No
Year Built 2017
Annual Tax Amount $3,639
Tax Year 2023
Lot Size 4,950 Sqft
Property Description
Upstairs, you'll find the primary bedroom suite, complete with a luxurious 5-piece en-suite bathroom and a generous walk-in closet. There is a sitting area/loft located off the primary suite "providing a nice "quiet time" space for reading or watching TV. Two additional bedrooms share a full bathroom on this level. The upper floor also features a convenient laundry room.
Step outside to enjoy the covered patio and fully fenced, professionally landscaped yard – an ideal space for outdoor relaxation and entertaining.
The location couldn't be better! You'll be within walking distance of schools, hiking/biking trails, pools, parks, and pickleball courts. The Banning Lewis Ranch community offers incredible amenities, including over 65 acres of parks, trails, and open space. Enjoy the recreation center with its fitness facilities, tennis courts, basketball courts, rock climbing parks, and zip lines. During summer, the community comes alive with neighborhood concerts, festivals, food trucks, and farmers' markets. Low monthly dues!
This showroom-perfect home offers modern accents throughout and is truly a must-see for those seeking a beautiful retreat from the ordinary. Come experience this stunning property in person!
Location
State CO
County El Paso
Area Banning Lewis Ranch
Interior
Cooling Central Air
Flooring Carpet, Wood
Fireplaces Number 1
Fireplaces Type None
Laundry Electric Hook-up, Upper
Exterior
Parking Features Attached
Garage Spaces 2.0
Fence Rear
Community Features Community Center, Dog Park, Fitness Center, Hiking or Biking Trails, Parks or Open Space, Playground Area, Pool
Utilities Available Electricity Connected, Natural Gas Connected
Roof Type Composite Shingle
Building
Lot Description Hillside
Foundation Crawl Space
Water Municipal
Level or Stories 2 Story
Structure Type Frame
Construction Status Existing Home
Schools
Middle Schools Falcon
High Schools Falcon
School District Falcon-49
Others
Miscellaneous Auto Sprinkler System,High Speed Internet Avail.,HOA Required $,Kitchen Pantry,Window Coverings
Special Listing Condition Not Applicable







