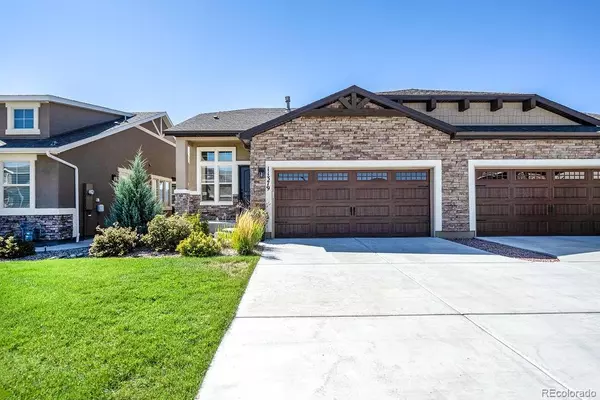
11379 Rill PT Colorado Springs, CO 80921
3 Beds
3 Baths
2,026 SqFt
UPDATED:
10/28/2024 04:34 PM
Key Details
Property Type Townhouse
Sub Type Townhouse
Listing Status Active
Purchase Type For Sale
Square Footage 2,026 sqft
Price per Sqft $266
Subdivision The Reserve At North Creek
MLS Listing ID 6476701
Bedrooms 3
Full Baths 2
Half Baths 1
Condo Fees $285
HOA Fees $285/mo
HOA Y/N Yes
Abv Grd Liv Area 1,080
Originating Board recolorado
Year Built 2018
Annual Tax Amount $1,790
Tax Year 2023
Lot Size 3,484 Sqft
Acres 0.08
Property Description
Location
State CO
County El Paso
Zoning PUD
Rooms
Basement Finished
Main Level Bedrooms 1
Interior
Interior Features Pantry
Heating Forced Air
Cooling Central Air
Fireplaces Number 1
Fireplaces Type Gas, Living Room
Fireplace Y
Appliance Dishwasher, Disposal, Microwave, Oven, Range, Refrigerator, Self Cleaning Oven
Exterior
Parking Features Concrete
Garage Spaces 2.0
Fence Full
Utilities Available Electricity Connected, Natural Gas Connected
Roof Type Composition
Total Parking Spaces 2
Garage Yes
Building
Sewer Public Sewer
Water Public
Level or Stories One
Structure Type Brick,Frame,Stucco
Schools
Elementary Schools The Classical Academy
Middle Schools The Classical Academy
High Schools Pine Creek
School District Academy 20
Others
Senior Community No
Ownership Individual
Acceptable Financing Cash, Conventional, FHA, VA Loan
Listing Terms Cash, Conventional, FHA, VA Loan
Special Listing Condition None

6455 S. Yosemite St., Suite 500 Greenwood Village, CO 80111 USA






