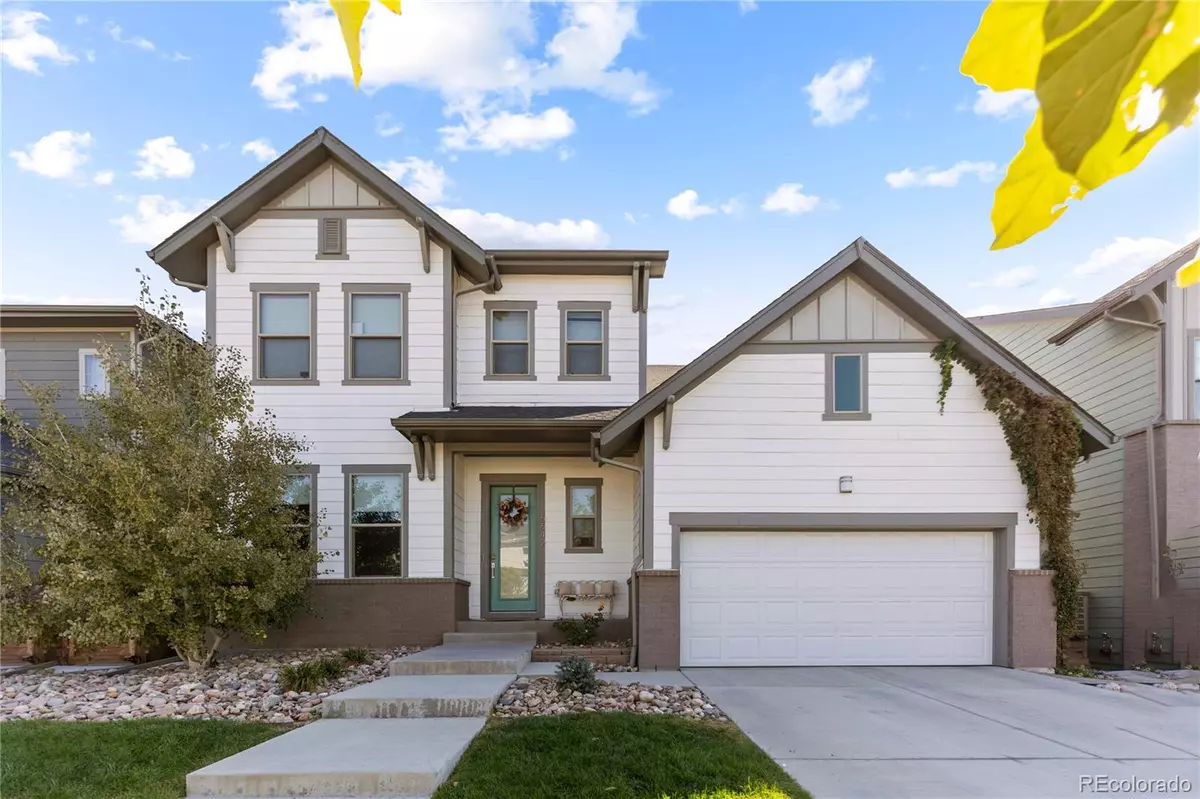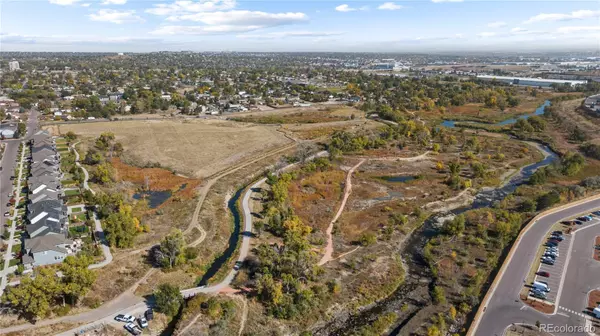
6642 Mariposa ST Denver, CO 80221
4 Beds
3 Baths
2,609 SqFt
UPDATED:
11/28/2024 02:02 AM
Key Details
Property Type Single Family Home
Sub Type Single Family Residence
Listing Status Active
Purchase Type For Sale
Square Footage 2,609 sqft
Price per Sqft $361
Subdivision Midtown At Clear Creek
MLS Listing ID 2591200
Bedrooms 4
Full Baths 1
Half Baths 1
Three Quarter Bath 1
Condo Fees $80
HOA Fees $80/mo
HOA Y/N Yes
Abv Grd Liv Area 2,609
Originating Board recolorado
Year Built 2017
Annual Tax Amount $8,178
Tax Year 2023
Lot Size 6,098 Sqft
Acres 0.14
Property Description
A true Midtown masterpiece, this David Weekly Topaz home from the Metro collection puts you in the lap of luxury and is one of only a handful of homes that enjoy a view of the Clear Creek open space—a fact maximized by its many large windows in every room and a main level extended covered deck. Better still, this gem has drop-dead gorgeous designer finishes and upgrades throughout. The kitchen will inspire your inner chef with a showstopping island topped in exquisite quartz, a cooktop stove, stainless steel appliances, and a coffee bar/wine fridge. Made for entertaining, the open living room has huge windows and a stunning fireplace with pre wired surround sound speakers. Completing the main level is an office just off the entrance. Upstairs are three spacious bedrooms including the elegant primary suite. Enjoy inspiring morning views from your primary, plus a room-sized walk-in closet, extra large vanity and a large shower. A huge loft expands your options for play or workspace. The ready to finish light-filled walkout basement is ready for your design and finishing touches. It has access to the large extended lower patio, immaculately landscaped backyard and raised garden beds—all overlooking open space and trails. It’s a sweet spot in Midtown, with its beloved community center, Bruz Beers, Early Bird restaurant, great elementary and Montessori schools, parks, views and a friendly community you won’t find anywhere else. Downtown Denver is just 12 minutes away, with four major highways to easily connect you to the rest of the metro area and mountain adventure.
Location
State CO
County Adams
Rooms
Basement Bath/Stubbed, Crawl Space, Full, Sump Pump, Unfinished, Walk-Out Access
Interior
Interior Features Ceiling Fan(s), High Ceilings, High Speed Internet, Kitchen Island, Open Floorplan, Pantry, Quartz Counters, Radon Mitigation System, Smoke Free, Walk-In Closet(s), Wired for Data
Heating Forced Air
Cooling Central Air
Flooring Carpet, Laminate, Tile
Fireplaces Number 1
Fireplaces Type Gas, Living Room
Fireplace Y
Appliance Dishwasher, Disposal, Dryer, Microwave, Oven, Range, Refrigerator, Sump Pump, Tankless Water Heater, Washer, Wine Cooler
Exterior
Parking Features Concrete
Garage Spaces 2.0
Fence Full
Utilities Available Cable Available, Electricity Available, Electricity Connected, Internet Access (Wired), Natural Gas Available, Natural Gas Connected, Phone Available
Waterfront Description Pond
View City, Meadow, Mountain(s)
Roof Type Composition
Total Parking Spaces 2
Garage Yes
Building
Lot Description Borders Public Land, Greenbelt, Irrigated, Landscaped, Near Public Transit, Sprinklers In Front, Sprinklers In Rear
Foundation Slab
Sewer Public Sewer
Water Public
Level or Stories Two
Structure Type Cement Siding,Frame
Schools
Elementary Schools Trailside Academy
Middle Schools Trailside Academy
High Schools Global Lead. Acad. K-12
School District Mapleton R-1
Others
Senior Community No
Ownership Individual
Acceptable Financing Cash, Conventional, FHA, Jumbo, VA Loan
Listing Terms Cash, Conventional, FHA, Jumbo, VA Loan
Special Listing Condition None
Pets Allowed Cats OK, Dogs OK

6455 S. Yosemite St., Suite 500 Greenwood Village, CO 80111 USA






