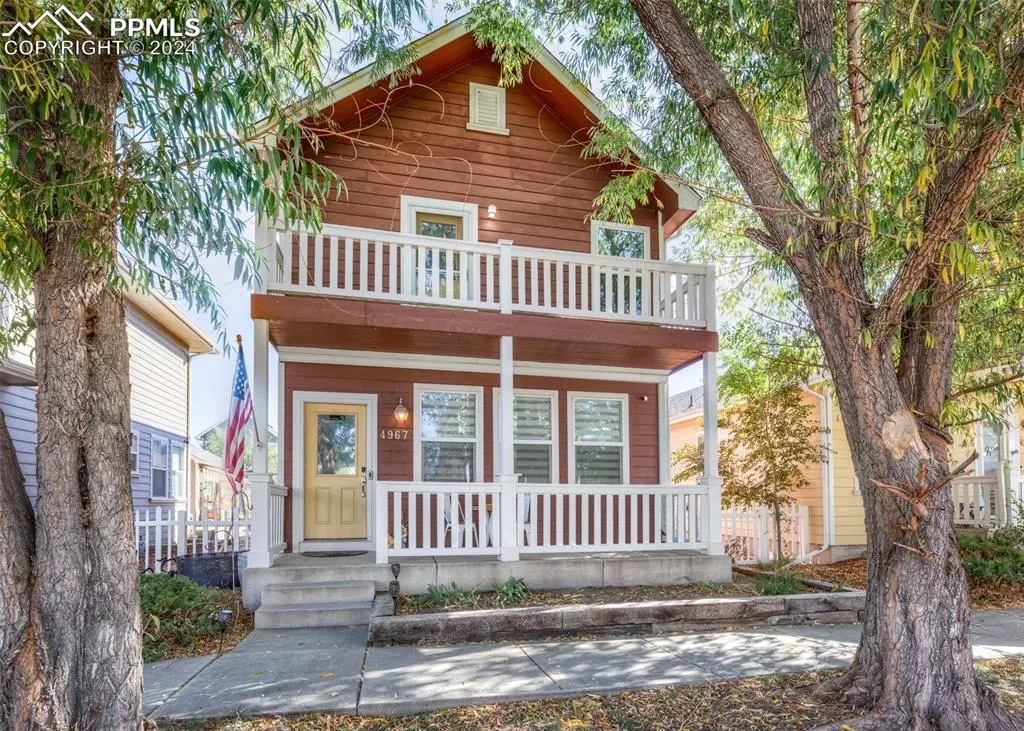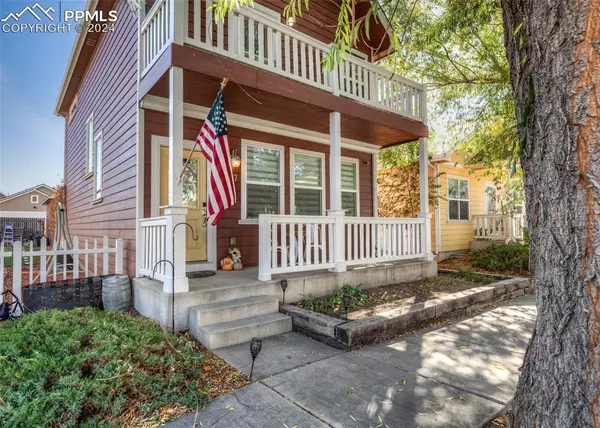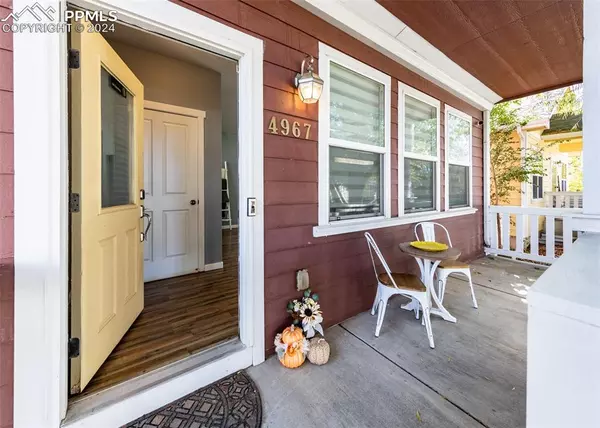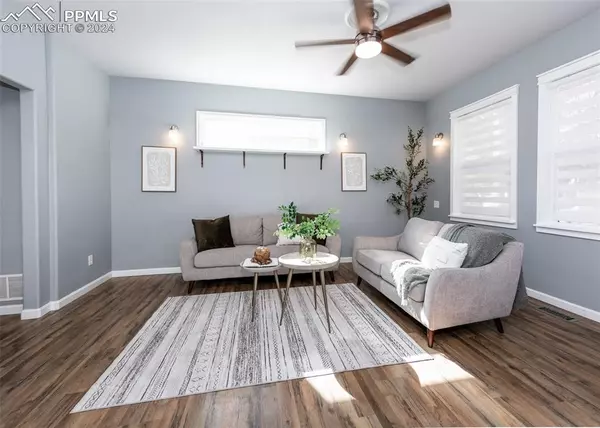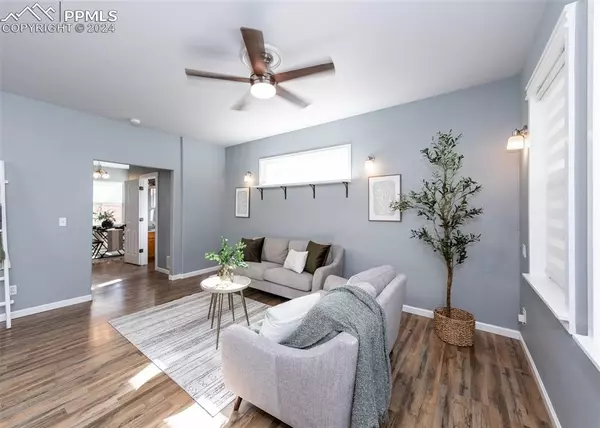
4967 Dovetail LN Colorado Springs, CO 80916
3 Beds
4 Baths
2,040 SqFt
UPDATED:
11/25/2024 07:30 AM
Key Details
Property Type Single Family Home
Sub Type Single Family
Listing Status Active
Purchase Type For Sale
Square Footage 2,040 sqft
Price per Sqft $203
MLS Listing ID 2700299
Style 2 Story
Bedrooms 3
Full Baths 1
Half Baths 1
Three Quarter Bath 2
Construction Status Existing Home
HOA Fees $70/mo
HOA Y/N Yes
Year Built 2005
Annual Tax Amount $1,013
Tax Year 2023
Lot Size 2,609 Sqft
Property Description
Location
State CO
County El Paso
Area Colonial Park
Interior
Interior Features Vaulted Ceilings
Cooling Ceiling Fan(s)
Flooring Carpet, Tile, Wood Laminate
Exterior
Parking Features Available, Detached
Garage Spaces 2.0
Fence Rear
Community Features Parks or Open Space, Playground Area
Utilities Available Electricity Connected, Natural Gas Connected
Roof Type Composite Shingle
Building
Lot Description Level, Mountain View
Foundation Full Basement
Water Municipal
Level or Stories 2 Story
Finished Basement 95
Structure Type Framed on Lot
Construction Status Existing Home
Schools
School District Harrison-2
Others
Miscellaneous Kitchen Pantry,RV Parking,Sump Pump
Special Listing Condition Not Applicable



