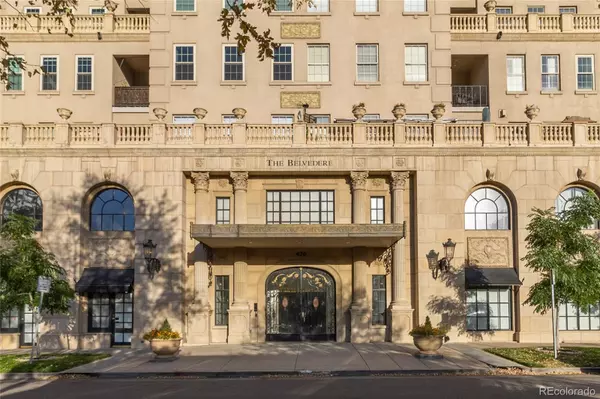
475 W 12th AVE #11C Denver, CO 80204
2 Beds
2 Baths
1,534 SqFt
UPDATED:
11/08/2024 12:04 AM
Key Details
Property Type Condo
Sub Type Condominium
Listing Status Active
Purchase Type For Rent
Square Footage 1,534 sqft
Subdivision Golden Triangle
MLS Listing ID 5679546
Bedrooms 2
Full Baths 1
Three Quarter Bath 1
HOA Y/N No
Abv Grd Liv Area 1,534
Originating Board recolorado
Year Built 1999
Property Description
Residential Rental License #2024-BFN-0020181.
LEASE TERMS: Available Now. First and security to move-In. 12+ month lease. Dogs conditional with refundable pet deposit of $300. Tenant responsible for Xcel, internet, cable, and move -in/out fees. Owner/HOA includes water and trash. Specific lease terms and conditions subject to owner approval prior to lease execution. Email preferred method of inquiry.
Credit above 700, and 200% of the annual rent amount for income to qualify. Credit/background checks required--$39.95/per adult. Under Colorado law, prospective tenants have the right to provide landlords with a Portable Tenant Screening Report, as defined in 38-12-902 (2.5), Colorado Revised Statutes. If a prospective tenant provides the Landlord with a Portable Tenant Screening Report, the Landlord is prohibited from: Charging the Prospective Tenant a Rental Application Fee; or Charging the Prospective Tenant a Fee for the Landlord to Access or Use the Portable Tenant Screening Report.
Location
State CO
County Denver
Rooms
Main Level Bedrooms 2
Interior
Heating Forced Air
Cooling Central Air
Flooring Carpet, Tile
Fireplace N
Appliance Dishwasher, Disposal, Dryer, Microwave, Range, Refrigerator, Washer
Laundry In Unit
Exterior
Exterior Feature Balcony
Parking Features Heated Garage, Storage
View City, Mountain(s)
Total Parking Spaces 2
Garage No
Building
Level or Stories One
Schools
Elementary Schools Greenlee
Middle Schools Grant
High Schools West
School District Denver 1
Others
Senior Community No
Pets Allowed Dogs OK, Pet Deposit, Yes

6455 S. Yosemite St., Suite 500 Greenwood Village, CO 80111 USA






