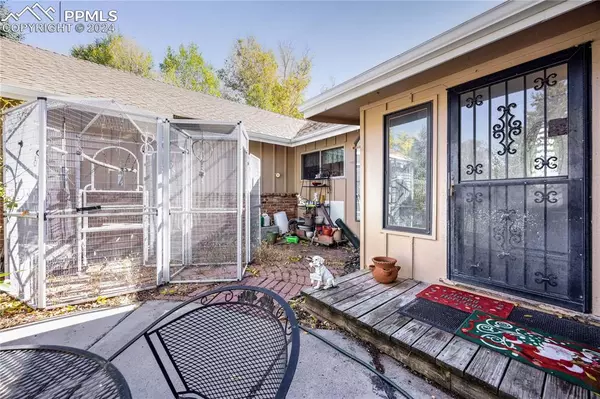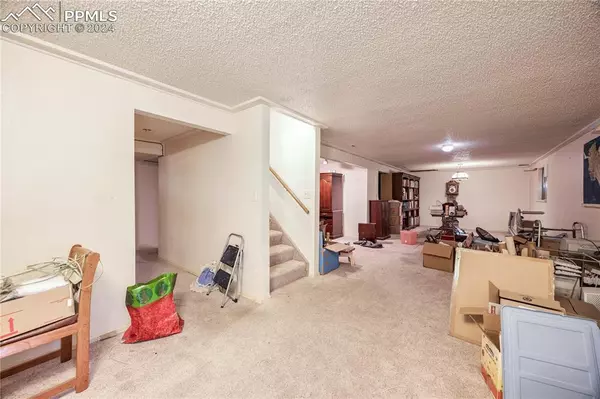
405 Squire ST Colorado Springs, CO 80911
5 Beds
3 Baths
3,733 SqFt
UPDATED:
11/27/2024 04:38 PM
Key Details
Property Type Single Family Home
Sub Type Single Family
Listing Status Under Contract - Showing
Purchase Type For Sale
Square Footage 3,733 sqft
Price per Sqft $132
MLS Listing ID 2884014
Style Ranch
Bedrooms 5
Full Baths 3
Construction Status Existing Home
HOA Y/N No
Year Built 1970
Annual Tax Amount $1,727
Tax Year 2023
Lot Size 0.413 Acres
Property Description
The main level features a stylishly upgraded kitchen with modern appliances and ample counter space, perfect for culinary enthusiasts. Upstairs, you’ll find three well-appointed bedrooms, including a primary suite with its own bathroom, plus an additional full bath for family or guests. The lower level is ideal for relaxation, boasting a large great room, two more bedrooms, and a versatile office space currently set up as a train room, complete with a full bathroom.
Music lovers will appreciate the specially designed music rooms, perfect for rehearsing, recording, or simply enjoying sound in a dedicated space. The front of the home welcomes you with a charming courtyard, while the backyard is fully fenced for privacy and includes a unique two-story shed with electricity, ready for a workshop, studio, or extra storage. A two-car garage completes the property, ensuring both convenience and security.
This home combines thoughtful updates with versatile spaces, offering an ideal retreat in a sought-after Colorado Springs neighborhood. Don’t miss this rare find!
Location
State CO
County El Paso
Area Widefield Country Club Estates
Interior
Interior Features 5-Pc Bath, 9Ft + Ceilings, Great Room, Vaulted Ceilings
Cooling Ceiling Fan(s), Wall Unit(s)
Flooring Carpet, Tile, Vinyl/Linoleum
Fireplaces Number 1
Fireplaces Type Electric
Laundry Main
Exterior
Parking Features Attached
Garage Spaces 2.0
Fence Rear
Utilities Available Cable Available, Electricity Connected, Natural Gas Connected
Roof Type Composite Shingle
Building
Lot Description Corner, Cul-de-sac, Level
Foundation Full Basement
Water Municipal
Level or Stories Ranch
Finished Basement 100
Structure Type Frame
Construction Status Existing Home
Schools
School District Widefield-3
Others
Miscellaneous Attic Storage,High Speed Internet Avail.,Workshop
Special Listing Condition Not Applicable







