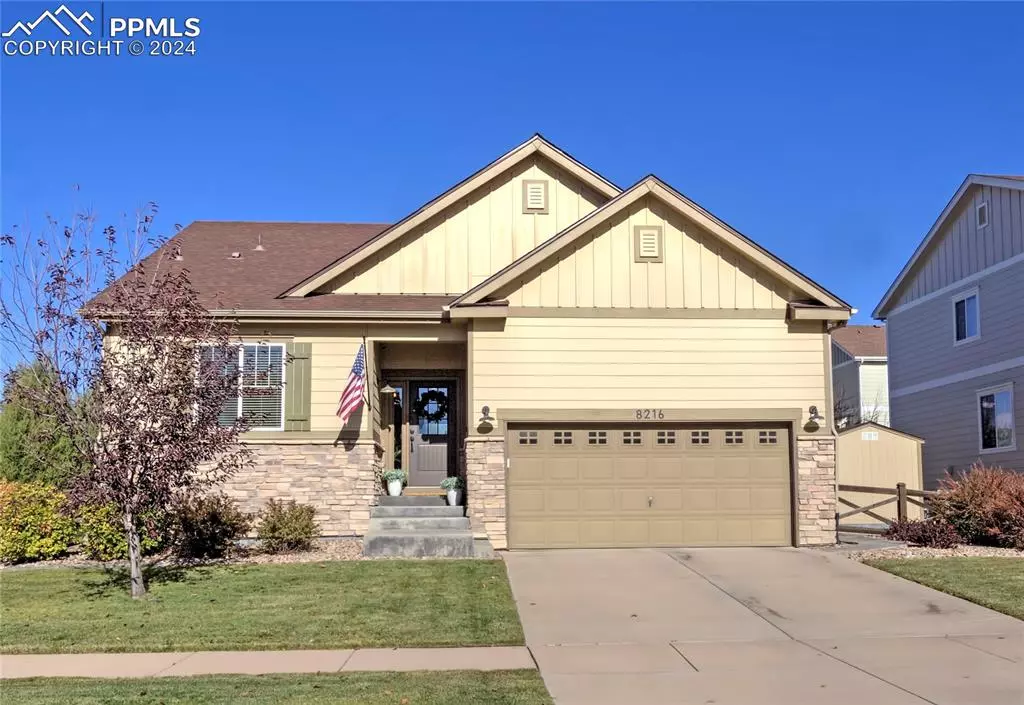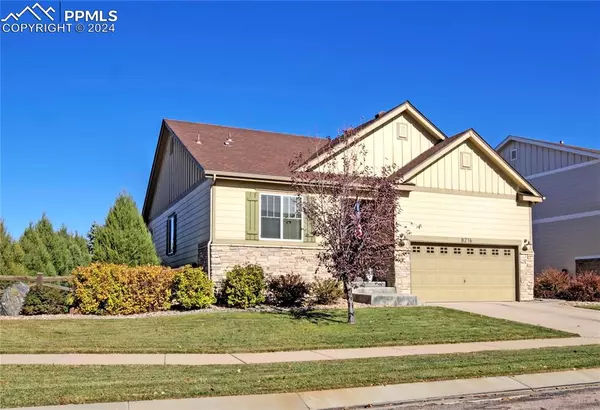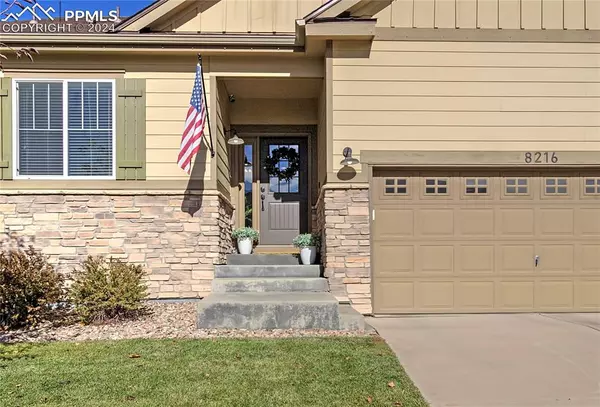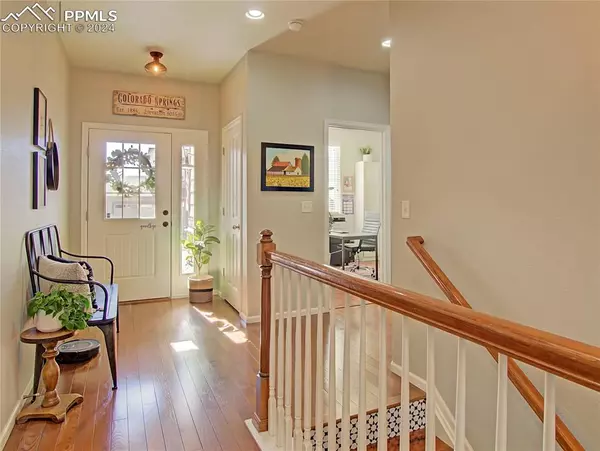
8216 Knotty Alder CT Colorado Springs, CO 80927
5 Beds
3 Baths
2,974 SqFt
UPDATED:
11/18/2024 07:30 AM
Key Details
Property Type Single Family Home
Sub Type Single Family
Listing Status Active
Purchase Type For Sale
Square Footage 2,974 sqft
Price per Sqft $184
MLS Listing ID 2473107
Style Ranch
Bedrooms 5
Full Baths 3
Construction Status Existing Home
HOA Fees $87/mo
HOA Y/N Yes
Year Built 2012
Annual Tax Amount $4,033
Tax Year 2023
Lot Size 7,885 Sqft
Property Description
Step inside to discover a welcoming open floor plan with three generously sized bedrooms on the main level, including a fantastic master suite that offers ample space and a peaceful retreat. The large kitchen is a chef's dream, with plenty of counter space and storage, ideal for both everyday meals and entertaining guests.
The fully finished basement adds incredible value to this home, featuring a spacious family room that’s perfect for movie nights or game days. Additionally, there are two extra bedrooms and a full bathroom, offering plenty of room for guests, a home office, or a growing family. The basement also includes an abundance of storage space and the possibility to create an additional bedroom if desired.
Outside, you'll find a phenomenal private backyard that’s been beautifully zero-scaped for low-maintenance living. The expansive concrete stamped patio is perfect for outdoor entertaining or simply relaxing and enjoying the serenity of your surroundings.
Don't miss out on the opportunity to own this exceptional home in a prime location with fantastic community amenities. Whether you’re enjoying the backyard, relaxing in your master suite, or taking advantage of the nearby Ranch House, this home offers everything you need for a comfortable, active lifestyle!
Location
State CO
County El Paso
Area Banning Lewis Ranch
Interior
Interior Features 5-Pc Bath, 6-Panel Doors, Vaulted Ceilings
Cooling Ceiling Fan(s)
Flooring Tile, Wood, Wood Laminate
Fireplaces Number 1
Fireplaces Type None
Laundry Main
Exterior
Parking Features Attached
Garage Spaces 2.0
Fence Rear
Community Features Club House, Community Center, Fitness Center, Hiking or Biking Trails, Parks or Open Space, Playground Area, Pool, Shops
Utilities Available Electricity Available, Natural Gas Available
Roof Type Composite Shingle
Building
Lot Description Corner, Cul-de-sac, Level
Foundation Full Basement
Water Municipal
Level or Stories Ranch
Finished Basement 90
Structure Type Framed on Lot,Frame
Construction Status Existing Home
Schools
School District Falcon-49
Others
Miscellaneous Auto Sprinkler System,HOA Required $,Kitchen Pantry,Sump Pump
Special Listing Condition Not Applicable







