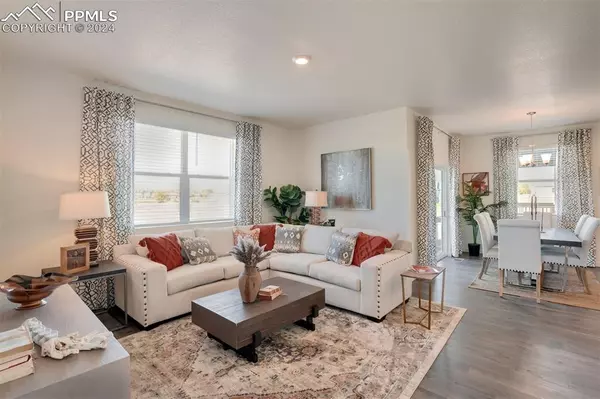
16137 Alpine Sorrel DR Monument, CO 80132
4 Beds
2 Baths
3,430 SqFt
UPDATED:
11/06/2024 05:24 PM
Key Details
Property Type Single Family Home
Sub Type Single Family
Listing Status Active
Purchase Type For Sale
Square Footage 3,430 sqft
Price per Sqft $174
MLS Listing ID 9041717
Style Ranch
Bedrooms 4
Full Baths 2
Construction Status New Construction
HOA Y/N No
Year Built 2024
Annual Tax Amount $5,640
Tax Year 2023
Lot Size 8,400 Sqft
Property Description
Location
State CO
County El Paso
Area Willow Spgs Ranch
Interior
Interior Features 9Ft + Ceilings
Cooling Central Air
Flooring Carpet, Ceramic Tile, Wood Laminate
Fireplaces Number 1
Fireplaces Type Main Level, One
Laundry Electric Hook-up
Exterior
Parking Features Attached
Garage Spaces 2.0
Fence Front
Community Features Parks or Open Space, Playground Area
Utilities Available Cable Available, Electricity Connected, Natural Gas Connected
Roof Type Composite Shingle
Building
Lot Description Backs to Open Space, Mountain View
Foundation Full Basement
Builder Name D.R. Horton
Water Municipal
Level or Stories Ranch
Structure Type Framed on Lot
New Construction Yes
Construction Status New Construction
Schools
Middle Schools Lewis Palmer
High Schools Palmer Ridge
School District Lewis-Palmer-38
Others
Miscellaneous High Speed Internet Avail.,Home Warranty,Kitchen Pantry,Smart Home Door Locks,Smart Home Security System,Smart Home Thermostat,Sump Pump
Special Listing Condition Builder Owned






