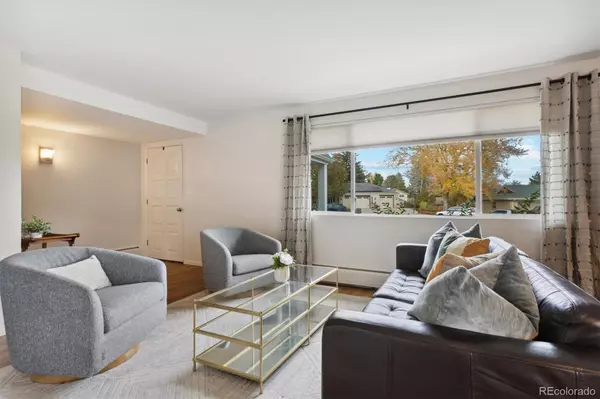
6362 W Rowland CIR Littleton, CO 80128
4 Beds
3 Baths
2,576 SqFt
UPDATED:
11/18/2024 05:10 PM
Key Details
Property Type Single Family Home
Sub Type Single Family Residence
Listing Status Pending
Purchase Type For Sale
Square Footage 2,576 sqft
Price per Sqft $314
Subdivision Columbine Knolls
MLS Listing ID 6010746
Style Mid-Century Modern
Bedrooms 4
Full Baths 1
Three Quarter Bath 2
Condo Fees $50
HOA Fees $50/ann
HOA Y/N Yes
Abv Grd Liv Area 1,848
Originating Board recolorado
Year Built 1965
Annual Tax Amount $4,856
Tax Year 2023
Lot Size 0.300 Acres
Acres 0.3
Property Description
Location
State CO
County Jefferson
Zoning R-1A
Rooms
Basement Crawl Space, Daylight, Finished
Main Level Bedrooms 3
Interior
Interior Features Built-in Features, Entrance Foyer, Granite Counters, Open Floorplan, Primary Suite, Solid Surface Counters, Utility Sink, Walk-In Closet(s)
Heating Hot Water, Natural Gas
Cooling Evaporative Cooling
Flooring Carpet, Tile, Wood
Fireplaces Number 1
Fireplaces Type Family Room, Wood Burning
Fireplace Y
Appliance Dishwasher, Disposal, Gas Water Heater, Microwave, Oven, Range
Laundry In Unit
Exterior
Exterior Feature Fire Pit, Private Yard, Rain Gutters
Garage Spaces 2.0
Fence Partial
Utilities Available Cable Available, Electricity Connected, Internet Access (Wired), Natural Gas Connected
Roof Type Composition
Total Parking Spaces 2
Garage Yes
Building
Lot Description Cul-De-Sac, Landscaped, Level, Near Public Transit, Sprinklers In Front, Sprinklers In Rear
Foundation Slab
Sewer Public Sewer
Water Public
Level or Stories One
Structure Type Brick,Frame
Schools
Elementary Schools Normandy
Middle Schools Ken Caryl
High Schools Columbine
School District Jefferson County R-1
Others
Senior Community No
Ownership Individual
Acceptable Financing Cash, Conventional, FHA, VA Loan
Listing Terms Cash, Conventional, FHA, VA Loan
Special Listing Condition None
Pets Allowed Cats OK, Dogs OK

6455 S. Yosemite St., Suite 500 Greenwood Village, CO 80111 USA






