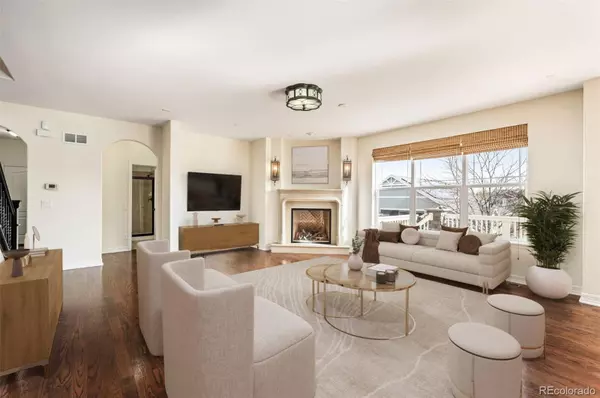
6276 S Robertsdale CT Aurora, CO 80016
5 Beds
4 Baths
3,327 SqFt
UPDATED:
11/20/2024 08:17 PM
Key Details
Property Type Single Family Home
Sub Type Single Family Residence
Listing Status Active
Purchase Type For Sale
Square Footage 3,327 sqft
Price per Sqft $270
Subdivision Beacon Point
MLS Listing ID 2393940
Style Contemporary
Bedrooms 5
Full Baths 3
Three Quarter Bath 1
Condo Fees $200
HOA Fees $200/qua
HOA Y/N Yes
Abv Grd Liv Area 3,327
Originating Board recolorado
Year Built 2009
Annual Tax Amount $6,826
Tax Year 2023
Lot Size 0.310 Acres
Acres 0.31
Property Description
Upstairs, the primary bedroom is a real retreat, complete with a private sitting area, vaulted ceilings, a HUGE walk-in closet and a 5-piece en-suite. The upper level also includes three additional bedrooms and two additional bedrooms, including a junior suite. Don't miss the floor plans in photo lineup!
Additional updates include Bali shades, new interior paint (2024), new carpet in all bedrooms (2024), a replaced roof (2019), and a furnace (2018).
The outdoor area is designed for entertaining, with a covered wrap-around porch, a lower deck patio built for barbecues, and retainers for raised gardening. An oversized three-car tandem garage adds extra storage space or easily park three vehicles. This home is close to Southlands Mall for convenient shopping and dining and includes access to the Beacon Point Club House complete with fitness center, a pool and tennis courts.
Location
State CO
County Arapahoe
Rooms
Basement Unfinished
Main Level Bedrooms 1
Interior
Interior Features Ceiling Fan(s), Eat-in Kitchen, Five Piece Bath, Open Floorplan, Pantry, Primary Suite, Quartz Counters
Heating Forced Air
Cooling Central Air
Flooring Carpet, Wood
Fireplaces Number 1
Fireplaces Type Gas
Fireplace Y
Appliance Dishwasher, Disposal, Double Oven, Dryer, Gas Water Heater, Microwave, Range, Range Hood, Refrigerator
Exterior
Garage Spaces 3.0
Roof Type Architecural Shingle
Total Parking Spaces 3
Garage Yes
Building
Lot Description Corner Lot
Foundation Concrete Perimeter
Sewer Public Sewer
Water Public
Level or Stories Two
Structure Type Wood Siding
Schools
Elementary Schools Pine Ridge
Middle Schools Infinity
High Schools Cherokee Trail
School District Cherry Creek 5
Others
Senior Community No
Ownership Individual
Acceptable Financing Cash, Conventional, FHA, VA Loan
Listing Terms Cash, Conventional, FHA, VA Loan
Special Listing Condition None
Pets Allowed Cats OK, Dogs OK

6455 S. Yosemite St., Suite 500 Greenwood Village, CO 80111 USA






